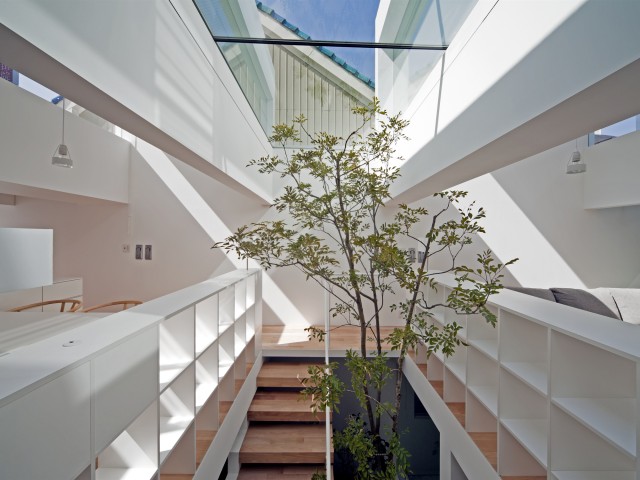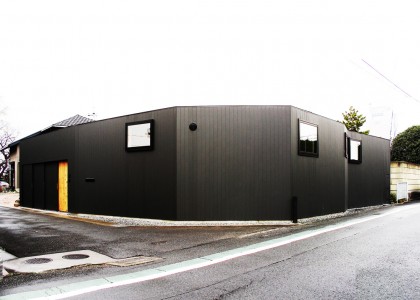kap
Project Info
- Architects: KOMADA ARCHITECTS’ OFFICE
- Team: Takeshi Komada + Yuka Komada
- Location: Tokyo, Tokyo Metropolis
- Photographs: Toshihiro Sobajima
- Function: Apartment buildings
- Completion: August 2011
- Structure: Reinforced concrete
- Floor area: 140.10 m² (3F + RF)
- Material: Concrete
kap | KOMADA ARCHITECTS’ OFFICE
Words by mooponto Staff
January 23, 2014
kap is a rental housing of three families located in an area of Tokyo crowded with small houses and apartments.
We make the slabs between concrete walls fragmented and make holes on the walls to connect the spaces adjoin each other, so that we can obtain multi-dimensional and diverse spaces.
There one can be active and creative, having the pleasure of finding out their own places.







































