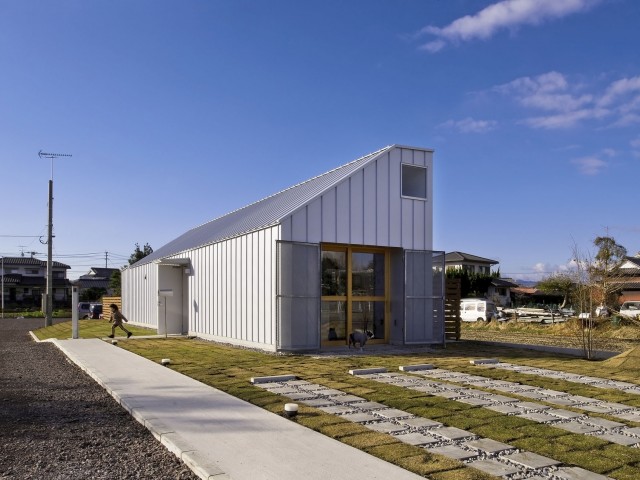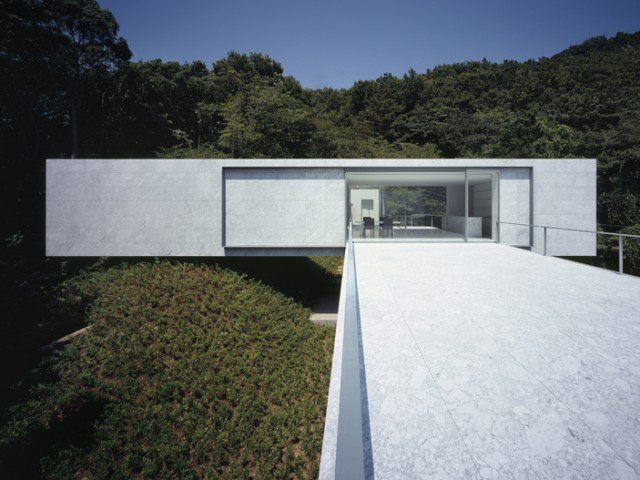Project Info
- Architects: sinato
- Team: Chikara Ohno (lead architect)
- Location: Tokyo, Tokyo Metropolis
- Photographs: Toshiyuki Yano
- Function: Restaurants
- Completion: October 2009
- Structure: n/a
- Floor area: 53.51 m² (1F)
- Material: Glass
salon des saluts | sinato
Words by mooponto Staff
December 3, 2013
salon des saluts is a small wine bistro fronting onto Seijouki Street, Nishiazabu in Tokyo.
The focal point of the design was the relation between outside and inside, between the street and the bistro.
The client wanted to show the inside of the bistro to the pedestrians as much as possible, however, with the original glass-pane wall, you could basically see everything from the outside which would probably give a monotonous impression of the bistro. We also thought that too much direct visual contact between the pedestrians and the customers is not the most relaxing situation to enjoy wine. Considering this, we sought to create a ‘deep transparency’ by creating a three-dimensional facade.
Four small glass boxes are inserted into the street level facade, each extending beyond the building footprint.
Except for one box, which is used as a private space inside, the other boxes serving as the olive court, approach, and terrace are all ‘exterior’. The real boundary between interior and exterior is ambiguous as the transparent dividing line crosses the building footprint in several places. As well, the transparent ‘boxes’ have curved corners that create a mild visual distortion, giving blurred transparency to the view outside.
Another important component of the design is the planting of asparagus, rosemary, ivy, and others, which flow through the glass boxes along the curve of the floor tiles. This gentle disruption of the building outline is like a shore and wave, emphasizing the ambiguousness of the boundary.
We hoped to design a storefront that becomes a kind of public amenity providing an enjoyable experience for not only the customer but also the people walking along the street.







































