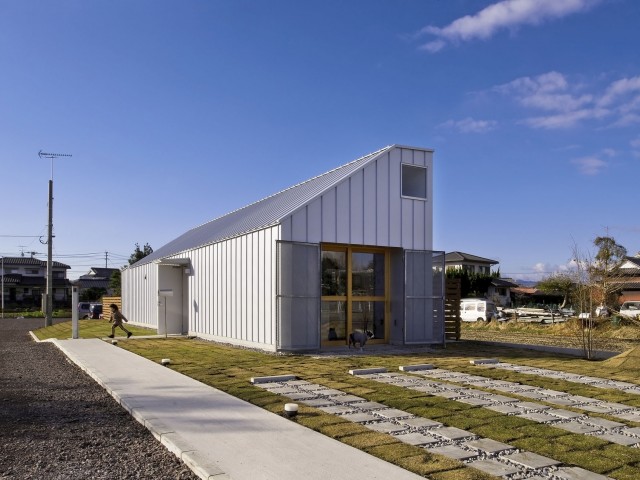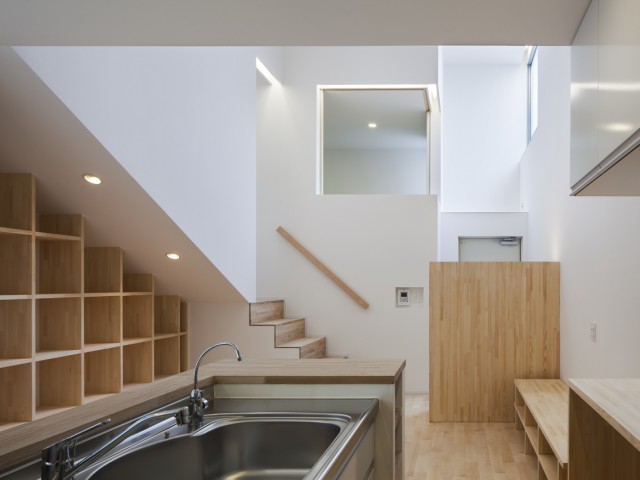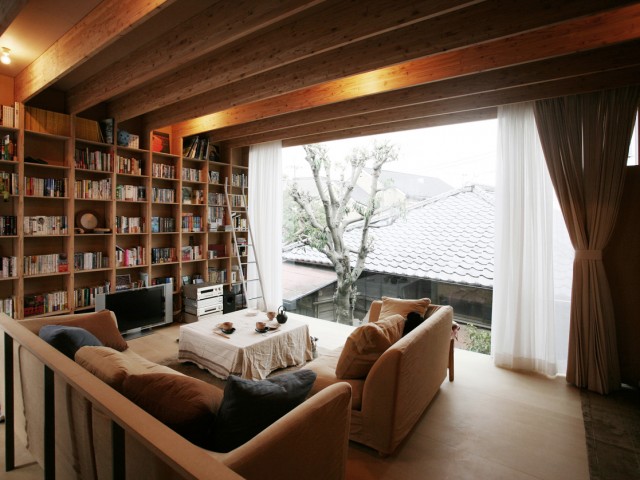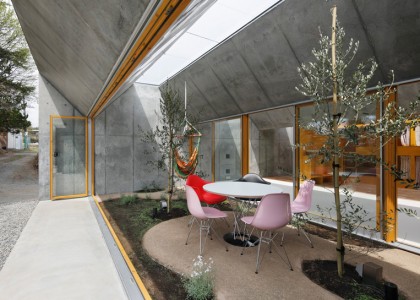Project Info
- Architects: arbol
- Team: Yosaku Tsutsumi (lead architect)
- Location: Osaka, Osaka Prefecture
- Photographs: Yasunori Shimomura
- Function: Houses
- Completion: July 2013
- Structure: Wooden frame
- Floor area: 91.70 m² (1F)
- Material: Wood
House in Nishimikuni | arbol
Words by mooponto Staff
November 25, 2013
What are like one-storied houses in the center of urban cities? The surroundings and privacy matters, or how to use the outer space of the house.
We pursued simplicity and richness the most.
By decreasing the number of rooms as many as possible, we made it possible to use the other space as rich and spacious materials. Furthermore, take away unnecessary stories, and take in the natural sunshine instead.
House in Nishimikuni is designed for a retired couple, proposing a new style of the one-storied house, which is located in the center of Osaka City.
There is a concern about “eye” from the park and the apartments nearby, or “eye” within the site to the outside buildings. We solved it by proposing to encircle the entire house with the wall.
You could see a beautiful color contrast in green from planting within the site and in blue from the sky.
We created an s-lined garden across the house, as you could enjoy it anywhere, and it is as if you were in the forest, watching a river (garden) running!
This one-storied house, which is surrounded by lined-up condominiums, has created a new concept of richness, in the concept of no need to be chained of thoughts that how large the ground space is, or how convenient it is.















































