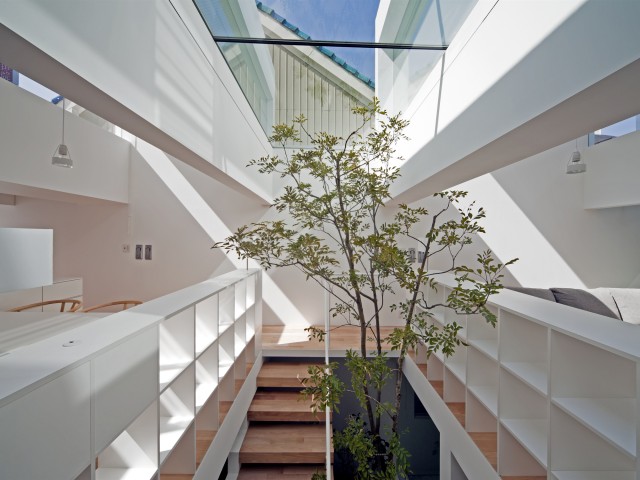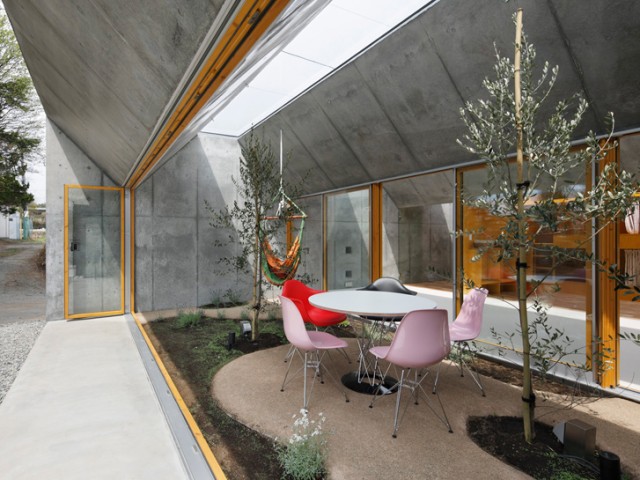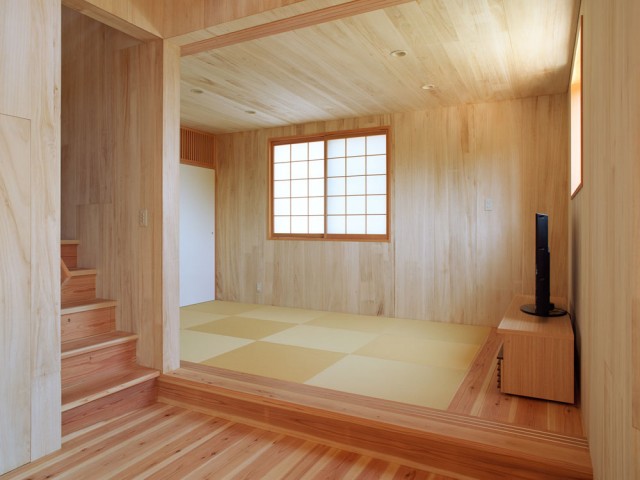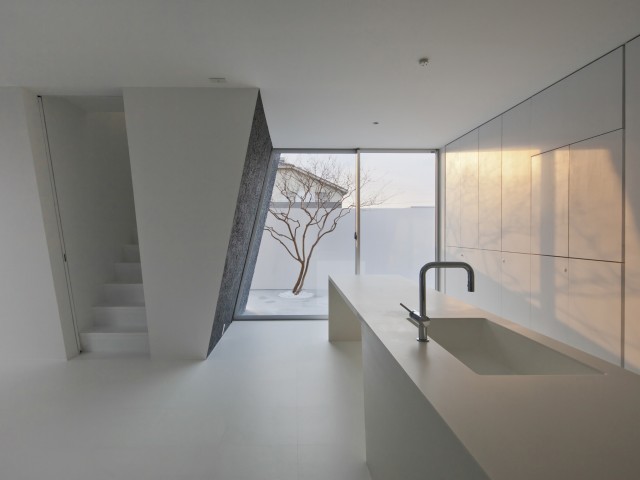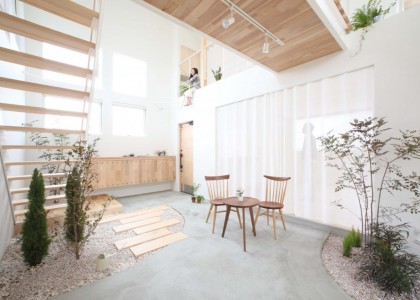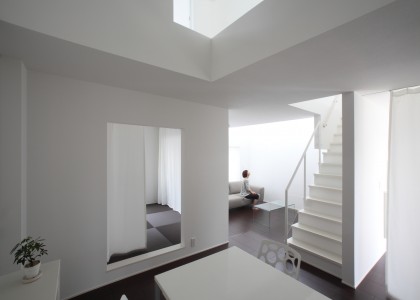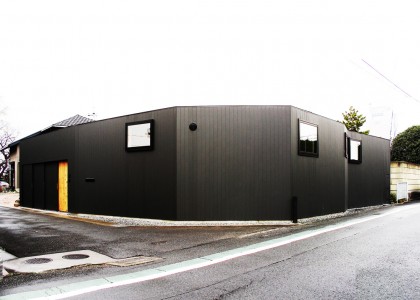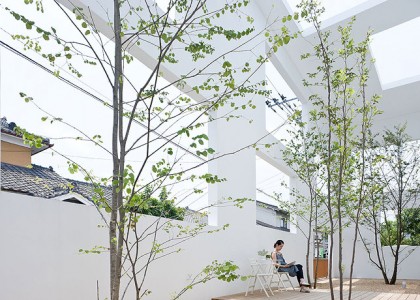Project Info
- Architects: ALTS DESIGN OFFICE
- Team: Sumiou Mizumoto + Yoshitaka Kuga
- Location: Omihachiman, Shiga Prefecture
- Photographs: ALTS DESIGN OFFICE
- Function: Houses
- Completion: July 2013
- Structure: Wooden frame
- Floor area: 88.36 m² (2F)
- Material: Wood
Azuchi house | ALTS DESIGN OFFICE
Words by mooponto Staff
August 26, 2013
“It seems to be a small space, but which cause to feel big.”
“It seems to be a closed space, but which is opened to other space.”
“It seems to be an internal space, but which makes you feel like being external space.”
We have tried to include such as conflicting sensations, and create various and rich spaces.
So we considered that “Make a ‘house’ in a house”.
First, we designed an inside liberating space like outside. Next, we designed a BOX (‘house’) enclose only the required privacy features in the house.
Thereby, a small ‘house’ with different levels has appeared in the inside space, and which create a new space rich and diverse.
These new spaces gently connect family relationships and make the boundaries vague.














