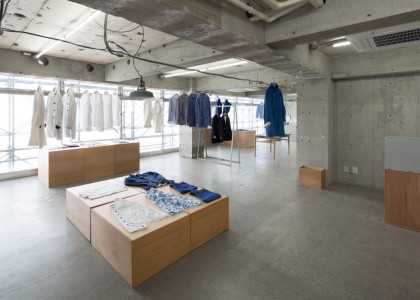NADiff a/p/a/r/t
Project Info
- Architects: Schemata Architects / Jo Nagasaka
- Team: Jo Nagasaka + Keisuke Hatakenaka
- Location: Tokyo, Tokyo Metropolis
- Photographs: Takumi Ota
- Function: Bookstores, Galleries
- Completion: July 2008
- Structure: n/a
- Floor area: 115.10 m² (1F)
- Material: Epoxy resin
NADiff a/p/a/r/t | Schemata Architects / Jo Nagasaka
Words by mooponto Staff
July 3, 2013
A range of art books is the specialty at bookshop NADiff a/p/a/r/t in Shibuya, Tokyo.
We attempted to create a flow of people strolling through space while browsing through books as they pleased.
This project was the first time for us to use our method of pouring colored-epoxy onto the floor to be solidified flatly.
During the process of resin flooring, a stray cat popped into the site and her paw prints are kept vividly on the floor, providing an accidental charm.
Useful link: NADiff a/p/a/r/t








































