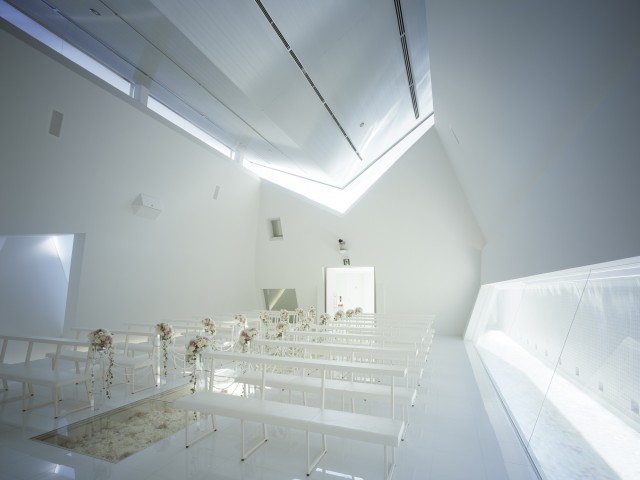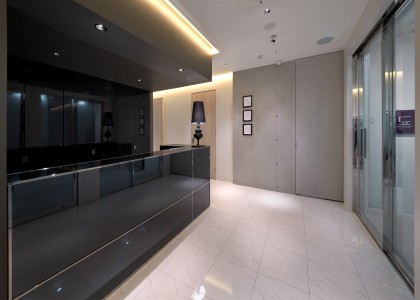Edogawadai Church
Project Info
- Architects: Schemata Architects / Jo Nagasaka
- Team: Jo Nagasaka (lead architect)
- Location: Nagareyama, Chiba Prefecture
- Photographs: Daici Ano
- Function: Churches
- Completion: December 2006
- Structure: Reinforced concrete
- Floor area: 180.27 m² (1F)
- Material: Concrete
Edogawadai Church | Schemata Architects / Jo Nagasaka
Words by mooponto Staff
May 29, 2013
We converted an RC three-story dental clinic with a residential facility, built 39 years ago in front of Edogawa-dai Station, into a church.
Almost as old as the town of Edogawa itself, this building had been much loved by the townspeople as part of the town-scape. We attempted to keep the building’s presence in the town even after its conversion to a chapel.
The residential space – which occupied the largest part of the building yet had never been open to the public throughout the 39 years – is redesigned to be a church that can be seen through from the street outside.
This reflects the client’s intention to let the church be open to and deeply involved in the town.


























