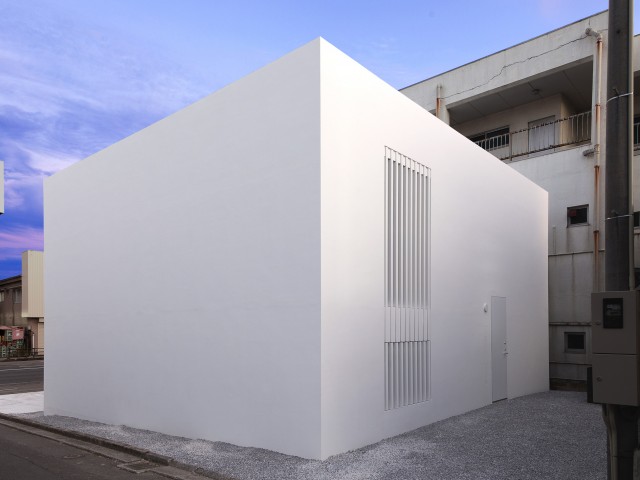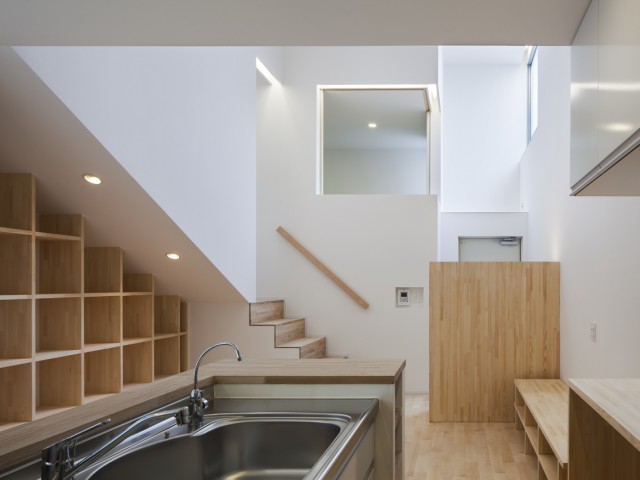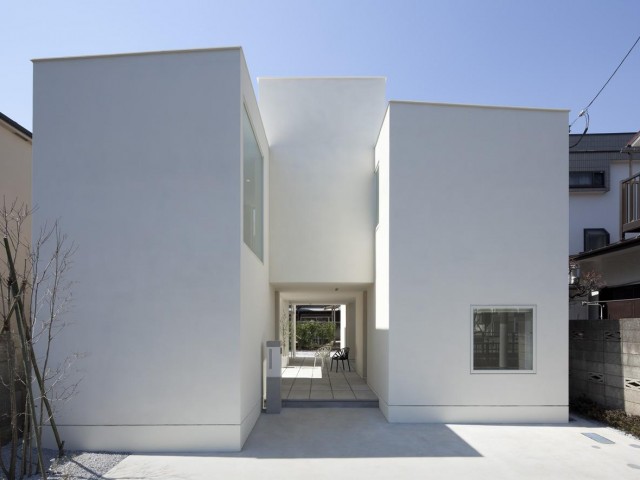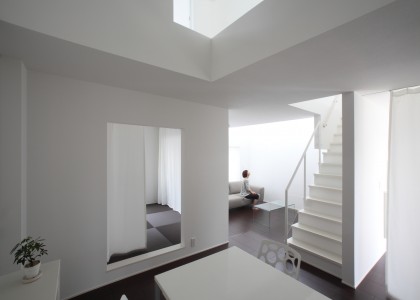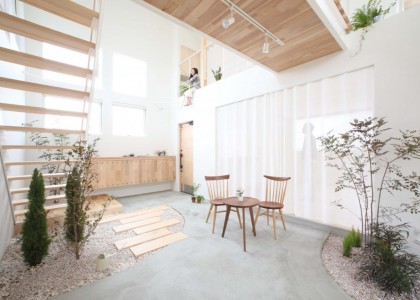Aisho house
Project Info
- Architects: ALTS DESIGN OFFICE
- Team: Sumiou Mizumoto + Yoshitaka Kuga
- Location: Aisho, Shiga Prefecture
- Photographs: ALTS DESIGN OFFICE
- Function: Houses
- Completion: May 2013
- Structure: Wooden frame
- Floor area: 169.76 m² (1F)
- Material: Wood
Aisho house | ALTS DESIGN OFFICE
Words by mooponto Staff
May 21, 2013
Aisho house is a project for a two-family home of complete separation type.
While we design completely separate houses, find meaning to live in a home together. The project began on the theme of such a thing.
So we tried to design a one-story house overlooking the same sky.
We arrange a courtyard dividing in the middle of the house, and family life as to surround around the courtyard.
We hope two families feel that they are looking at the same sky from the place of each and which make them feel like living in a home together.














