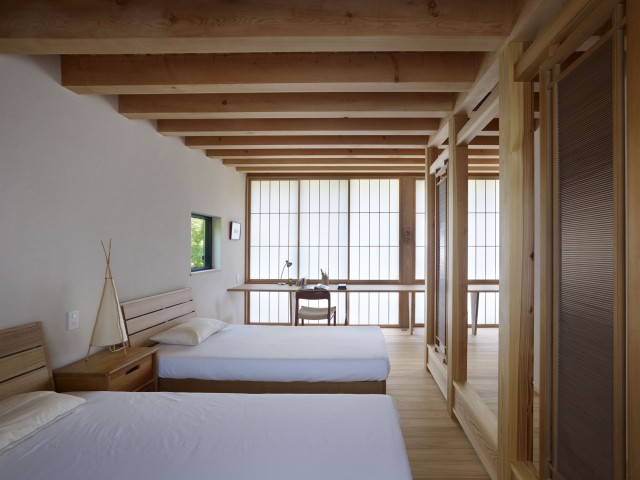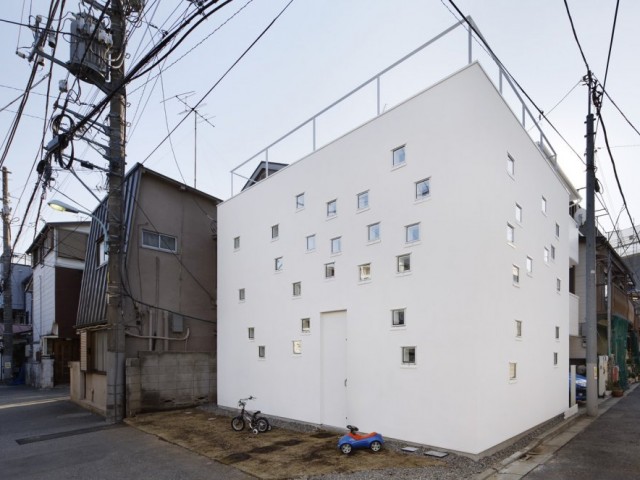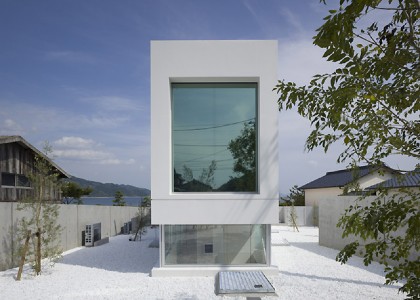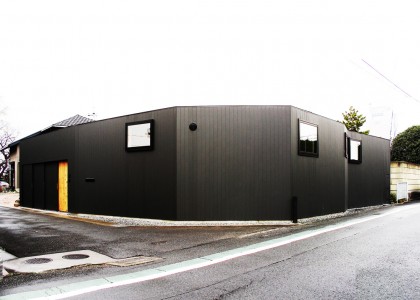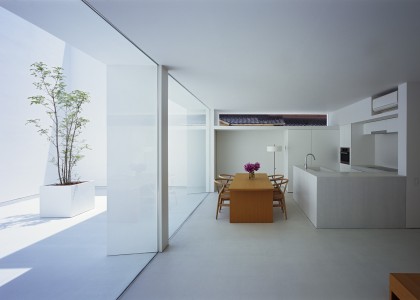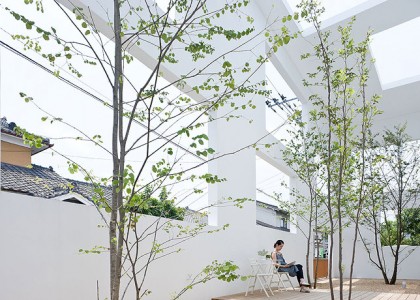Project Info
- Architects: fuse-atelier
- Team: fuse-atelier + Musashino Art University
- Location: Abiko, Chiba Prefecture
- Photographs: Shigeru Fuse
- Function: Houses
- Completion: 2011
- Structure: Reinforced concrete
- Floor area: 80.01 m² (3F)
- Material: Concrete
House in ABIKO | fuse-atelier
Words by mooponto Staff
April 22, 2013
House in ABIKO is a residence for a couple in their thirties, built in Abiko City. The client desired a gallery-like concrete-made space where their pleasure of designed furniture stands out.
The location is at the bottom of two plateaus on a soft foundation. Therefore, stakes were necessary to support a reinforced concrete structure. In order to reduce costs, contacting area to the ground was minimized and the number of stakes was reduced. Accordingly, the upper structure was cantilevered. Then, the walls in varying volumes and the roof slab were made into the three-dimensional continuous slanted surface and the stress transmission was rationalized, which became a characteristic form.
The living/dining room on the second floor has a large open composition towards the greenway so as to take in the trees planted on the south side of the site to the interior space. The hair-cutting space was raised for 1.2 meters from the second floor so that people will look at the south side greenway and the upper side greenway and the upper side of the parking on the north side. It also controls the eyesight from the surroundings. The interior space was given a modulated proportion and scale that respond to each space’s activities.
The monocoque form made of concrete was inflated and squeezed, following the necessary spatial volume at the living room, cutting space, and the wet area. The stiff structure enabled a sash-less detail of glass and the exterior wall aligned in the same surface and realizes the exterior that emphasizes various facets.
The residence creates many senses of distance by the form that pursued the relationship of spaces and rationality of the structure. Moreover, by the angles of the multi-surface composition space is divided, though connected, and creates various sequences that are accompanied by sensual natural light’s reflection and refraction.





































