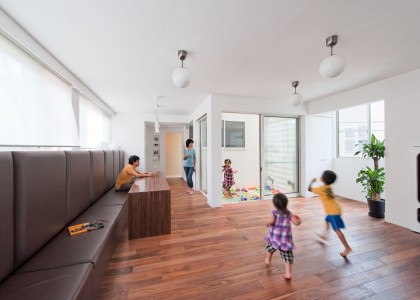Project Info
- Architects: YASUI HIDEO ATELIER
- Team: Hideo Yasui (lead architect)
- Location: Kochi, Kochi Prefecture
- Photographs: Nacasa & Partners
- Function: Chapels
- Completion: October 2007
- Structure: Reinforced concrete
- Floor area: 182.02 m² (1F)
- Material: Concrete, Glass, Tiling
AILEREVE | YASUI HIDEO ATELIER
Words by mooponto Staff
March 29, 2013
When I was young, I traveled following Le Corbusier.
I was totally impressed by the “Senaque Abbay” located in Provance, south France, an architecture’s sacred ground. And I wholeheartedly visited convents so-called ‘three sisters of Provance’.
I returned to Lyon, where I visited “La Tourette Monastery” deeply impressed by the perfect combination of light and darkness. I could not move, just I was looking at the lights coming from the glasses of the convent.
“La Chapelle de Ronchamp” was my final destination. One sunny day I found it quietly standing like a swan just flew down on the ground. There was sufficient light coming down inside like a shower, which has been totally taken into account as an effect. I have never experienced such a situation in my whole life, felt like I received a great gift as a finale of my long journey, and I strongly talked to myself that someday, I wanted to design an architecture that would move people’s emotions.
I want to design architecture that is powerful and strong but with beauty in it. I want to create architecture full of light.
After years later, I was requested to design a small church in Kochi, thus I thought I would take this opportunity to realize what I had been nursing for a long time, in other words, interpreted what had moved me in my journey in Ronchamp; an architecture like a swan flew over, an architecture that shows different images as light changes in a day, an architecture that has the power to change one’s everyday life to a moment of celebration and special. It is my utmost pleasure if my church could help to make a happy moment for happy couples.
I named my Church ‘Modern Ronchamp’.




































