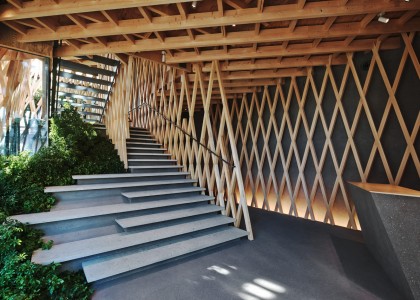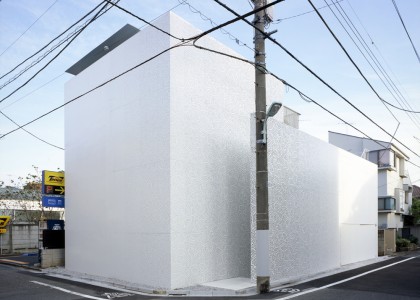Project Info
- Architects: Schemata Architects / Jo Nagasaka
- Team: Jo Nagasaka + Tomoki Katada
- Location: Tokyo, Tokyo Metropolis
- Photographs: Kenta Hasegawa
- Function: Shops
- Completion: February 2013
- Floor area: 63.00 m² (1F)
- Material: Wood
Floyd KITTE Marunouchi | Schemata Architects / Jo Nagasaka
Words by mooponto Staff
March 17, 2013
The ceiling is exposed. The floor is unfinished, showing rough undercoat mortar. Walls are plainly finished with vinyl tile. Walking into this space and one would hardly recognize it as a newly built shop. Lauan plywood boxes, varying in size and shape, are scattered here and there. From a distance, it seems to be still ‘under construction’ – or looks like a loading dock.
As a visitor approaches the shop, he/she discovers something extraordinary there: shiny metal ducts hanging overhead, and delicately crafted lauan wooden boxes-they are almost like artwork. Then he/she comes inside and discovers more exquisite features: sharp and thin edges of acrylic shelves radiating beautiful gradation of vivid colors – and the colors change according to a viewer’s position. The eyes follow the beautiful shelves and finally capture the sight of Floyd’s original products displayed on top.
We imagined a whole scenario of a visitor’s perceptual journey – and materialize it in this shop.
























































