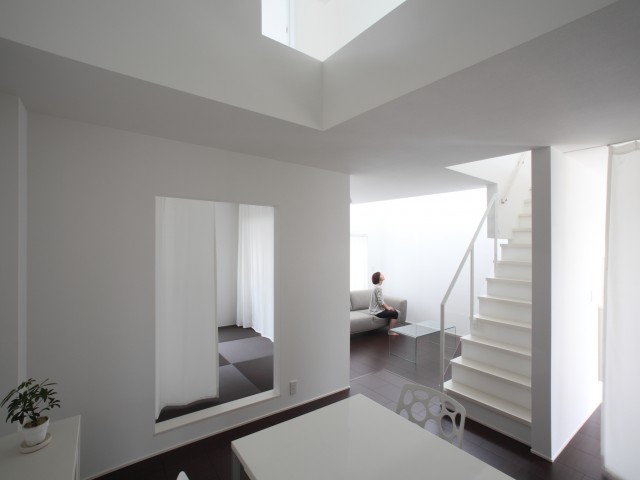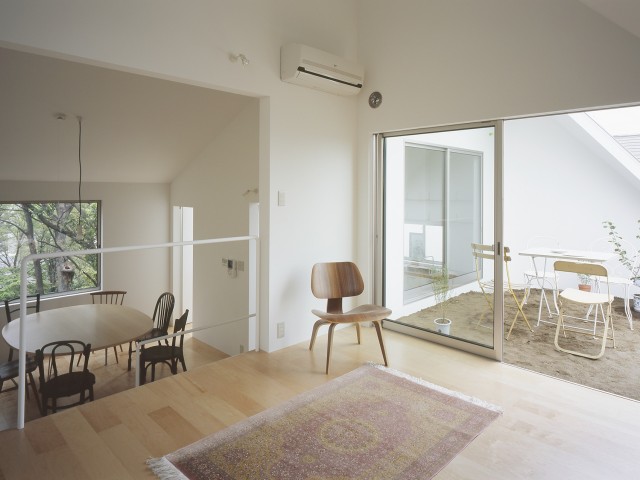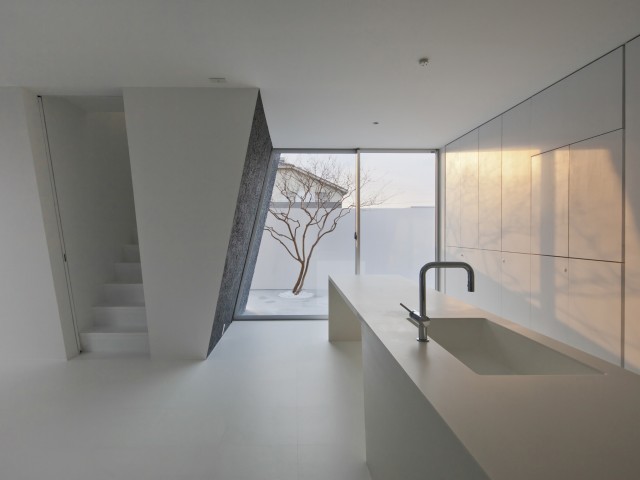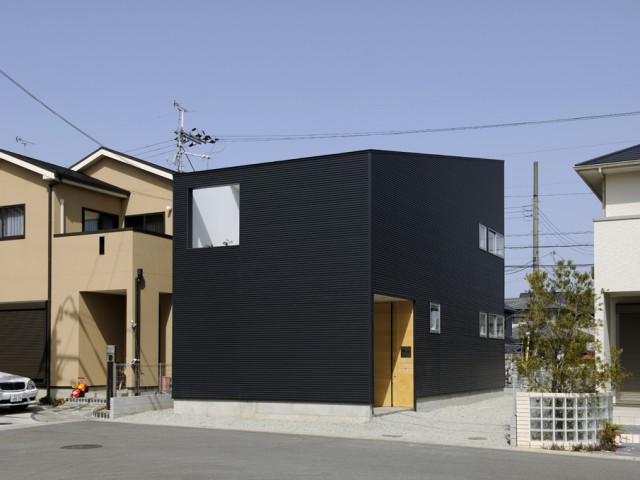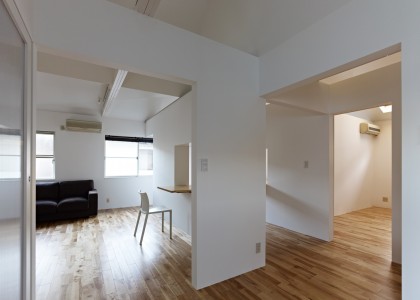Project Info
- Architects: Sou Fujimoto Architects
- Team: Sou Fujimoto (lead architect)
- Location: Maebashi, Gunma Prefecture
- Photographs: Daici Ano
- Function: Houses
- Completion: 2005
- Structure: Wooden frame
- Floor area: 90.82 m2 (1F)
- Material: Wood
T House | Sou Fujimoto Architects
Words by mooponto Staff
February 22, 2013
T House is located within a calm residential suburb in Maebashi, a city located in Gunma Prefecture, Japan. Being a housing for a family of four, this is also a place to display contemporary artworks, clients’ collection.
Basically, it is a one-room house. Though the plan is quite unique, being radially intonated, or bent, at several points. From the bent point are walls stretched towards the center of the architecture. Each space created between these walls has, thus, different depths and different extent of relation to other spaces. A wide range of diverse qualities of the spaces, such as composure, privacy, and so on, are obtained.
T House could be described as primitive housing.
Tracing its history, creating architecture is none other than producing various distances. For instance, a private room is a situation where the distance is long or solid, to be separated. On the contrary, being distant yet connected generates the expanse of space. What we suggest here is, a new but primitive, simple architecture, which embraces the diverse feeling of distance within its intoned shape.
The house might be similar to the alleys and Japanese garden. That is, steppingstones are usually placed at those alleyways, and the scenery keeps changing while one stepping across by the stones. Each step renews the relationship of things around. Wandering the garden and alleys, stopping here and there – experience there has a lot in common with those that can be gained in the house.











