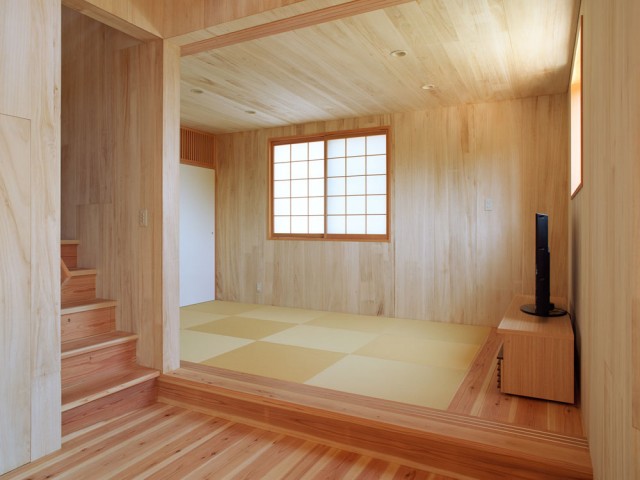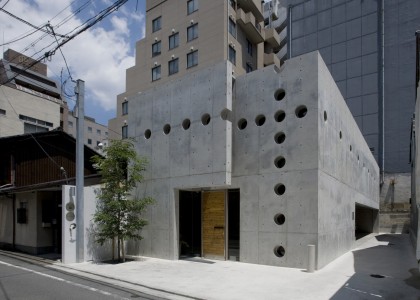Project Info
- Architects: mattch
- Team: Ryuji Takenaka + Takenori Saga
- Location: Nagoya, Aichi Prefecture
- Photographs: Satoru Umetsu / Nacasa & Partners
- Function: Houses
- Completion: 2012
- Structure: Wooden frame, wooden columns
- Floor area: 115.95 m² (2F)
- Material: Wood
house-h | mattch
Words by mooponto Staff
December 17, 2012
It is the corner lot of the hill which the house of the low-rise building ranges in the site, and people opened.
By the first meeting, I thought that the soft space of one big connection was good while being an effective conducting wire.
Glass walls slide back to connect the patio with the interior, where a kitchen, living room, and dining room occupy one double-height space at the front of the building.
I assume it a functional plan with simplicity planarly.
I lowered the floor of a bedroom and the place equipped with a water supply than dining and, to the shape of the site that fell down gently towards the depths, located it. Therefore the warehouse gallery of the second floor distributed between two will be near from dining in the future; was located.
Furthermore, I installed the window which a bedroom and the dining direction of the washing face could open and close. Thus, I can always feel each other’s signs near even if wherever of the building.
A traditional Japanese room filled with tatami mats is also located in this space but can be partitioned off when necessary behind folding translucent screens.
I let the form of the ceiling curve gently to diffuse the light that enters through the slit-shaped top light on the north side of the ridge.
The shape of a pillar and a handrail, dug downlight and the illumination assumed its gentle form like the form of the ceiling.
The owner of the residence works for a paint company, so the interior was decorated using the white paint he supplied. “[He] wanted to make a showroom for visitors”.
Wooden flooring runs through each room, while exposed wooden columns provide extra support for the concealed steel framework.
The painting that the room cleans the air, the waterproof painting that the outside obeys the rolling of the earthquake, I used it. I painted all the characteristic forms.



























































