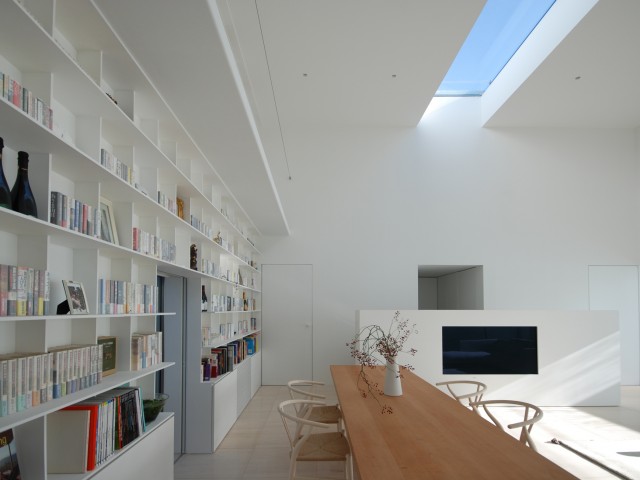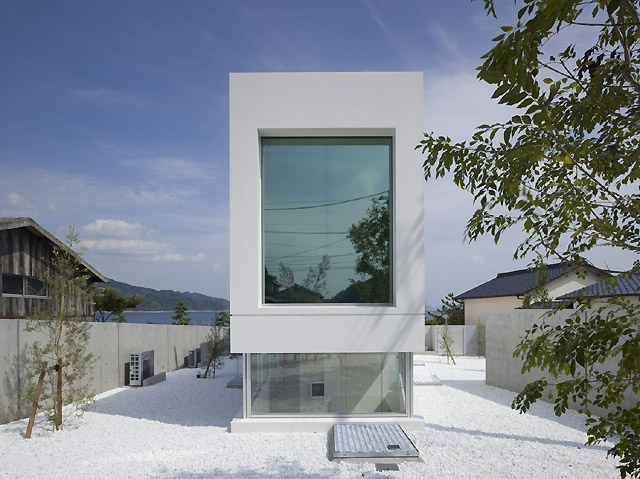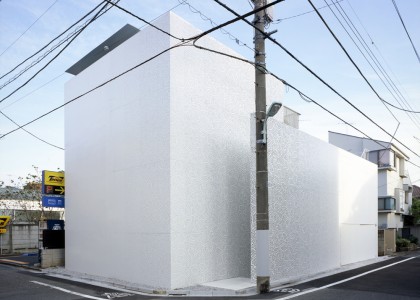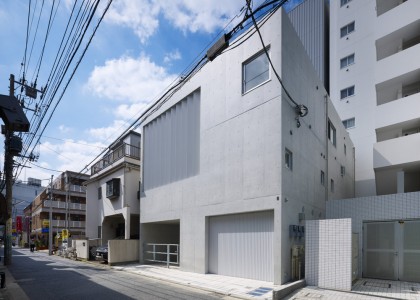Project Info
- Architects: MOUNT FUJI ARCHITECTS STUDIO
- Team: Masahiro Harada + Mao Harada
- Location: Yaizu, Shizuoka Prefecture
- Photographs: MOUNT FUJI ARCHITECTS STUDIO
- Function: Ateliers, Galleries
- Completion: September 2003
- Structure: Wooden panels (plywood)
- Floor area: 16.70 m² (1F)
- Material: Wood
XXXX house | MOUNT FUJI ARCHITECTS STUDIO
Words by mooponto Staff
November 15, 2012
The automobile is our rival to beat.
Our client wished to have an atelier that can also be used as a gallery to present his work of ceramic art, which he made for pleasure.
With mere 1.5 million yen (=11,000 euro) which he saved to originally purchasing a business-purpose Toyota Corolla sedan to spare as total budget, we started our project.
1.5 million yen. A ridiculously small sum of money for building any kind of architecture. Yet, it’s a good sum if you’re going to pay away in everyday life. At least it affords you a “mobile room” with a fancy air conditioner, car navigation system, and power window. Question arose. Are we sure we properly translate the money into the quality of architecture? Can ever be born objects that embody beauty and rationality in such an architectural world, which is highly specialized and socially defined? These kinds of skepticism were something that bothered us over years. That’s why we felt great appeal for the small budget he offered.
To beat an automobile in value by holding a thorough investigation into the closed payment structure of the architectural industry; to quest an object which is most rational and reasonable by treating an architectural structure as a plain object…
The motto of this project was like this: “Make great use of 1.5 million yen, and architecture gets ahead of automobile”.
There’s no room for contractors when we think of our poor budget. The only option left was to design an architecture that can be built by ourselves, except a few process which needs specialist’s hands. Fortunately, our client offers help. He and his family once worked as designers for boats and ships and have a good sense of creating things.
For this is a project with a sparse budget, we need to build the atelier by ourselves and with:
1. the cheapest material,
2. the most efficient use,
3. the least varieties of material,
4. the least process,
5. the shortest period,
6. the simplest method, and create
7. the most functional space.
The answers for these were:
1. Utilize structural plywood with the size of 1800x900x12 (mm) as the main material (in Japan, it’s highly distributed dimensional lumber).
2. Glue 4~5 sheets of plywood together to make a panel while keeping width 900mm (this process was outsourced to joiner).
3. Put the panel as structural material (pillar, beam, and brace), finishing material (floor, wall, and ceiling), insulation material, and roof truss material.
4. Use the plywood as multipurpose material thus save many steps.
5. Devote 3 days of the holiday season (May 3rd, 4th, and 5th) for construction.
6. Joint the panel with mortise-tenon only (please refer to the detailed model to right)
7. Take full advantage of the tubular structure which is well-ventilated and well-lighted. Repetitive X-shaped unit enables expansion at request so far as space permits (expansion is expected in near future).
Incline even frames to left, odd frames to right, and join them alternately to form an X-shaped structure. We thus achieved astylar tubular space (shifted-trussing structure, if we call it) with a triangle-shaped slit for natural lighting. The frame consists of 4 kinds of panels. This is a structure that enables us to handle a request for expansion just by adding another frame.
As you may see in these pictures, this architecture has wooden monocoque construction when assembled. Pillar, beam, brace, finishing material, insulation material, sash frame, roof truss material… Plywood panels played all these roles at once and played very successfully. We put monocoque construction that has hybrid functionality to reduce construction cost, period, and process and to increase the value of design. After all, we followed the same path that our rival -automobile- once passed. As a result of a pursuit of rationality, “White Box” that once said to be a design that ultimately represents rationality and abstraction of today’s modernism architecture started to be resolved to the more extent. Sunlight and breeze from outside brought rationality to the existence of this object through triangle-shaped slits. As we see our work perfectly fit into God’s rich work, we assured the rhythm of the shaded w 900 panels praise our challenge.
The building site is located on an urbanization control area in Yaizu-shi, Shizuoka Prefecture where the weather is genial thorough a year. Our work is now sitting on the southwest corner of the client’s place, south of their house. To the west, we have a park which offers a great view with so many trees and plants, and to the east, garden plants such as plum trees cultivated with client’s loving care.
Facing south, though, is a neighboring house. To the north, we can expect nothing more than the walls of the client’s own house.
In our client’s head, there also is a plan to expand the architecture to make a cozy little guesthouse in near future.
Considering the primary function of the structure as an atelier to create ceramic art, lighting and ventilation were essential. At the same time, the architecture had to be built with the minimum quantity of popular material, using a few manpower only, in the simplest and shortest process to reduce construction cost.
We put long axes east-west and opened each end. The assembled structure forms a tube with triangle slits thus ensures well-lighted, well-ventilated, and hard-to-break space. This structure consists of repetitive units and will help us much in responding to a possible request for an extension.











































