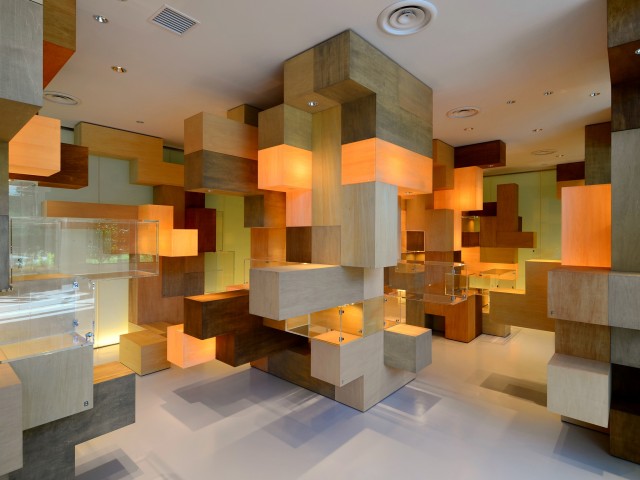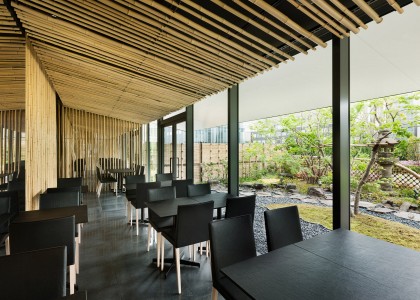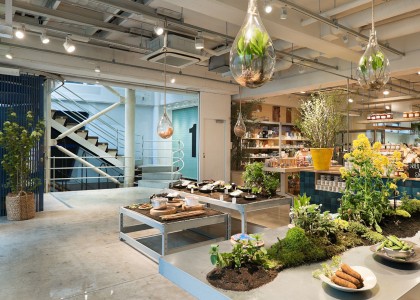Gallery Cafe Takeno
Project Info
- Architects: Horibe Associates
- Team: Naoko Horibe (lead architect)
- Location: Nara, Nara Prefecture
- Photographs: Eiji Tomita
- Function: Cafes, Galleries
- Completion: August 2010
- Structure: Wooden frame
- Floor area: 97.73 m² (2F)
- Material: Wood
Gallery Cafe Takeno | Horibe Associates
Words by mooponto Staff
September 29, 2012
Gallery Cafe Takeno is located in the Naramachi district that lies to the south of Kofuku-ji Temple, a World Heritage site.
A wide, verdant terrace draws the eye of passersby on busy Naramachi Street towards the narrow alley where the cafe is located.
In order to minimize the sense of the building being an oppressive presence in the neighborhood, we reduced the volume of the section facing the street and took care to choose materials and colors for the roof and exterior walls that blend into the surrounding environment.
The result is a comfortable gallery/cafe that melts smoothly into a neighborhood whose history reaches back to the eighth century.
Useful link: Gallery Cafe Takeno




















































