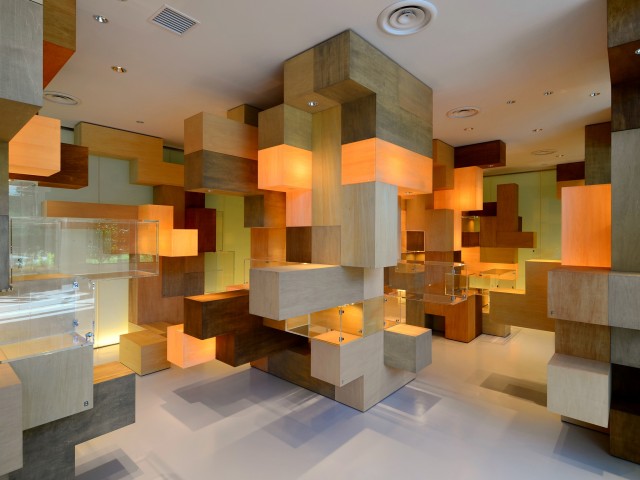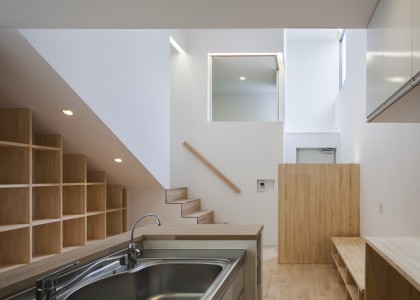GALERIE ASHIYA SCHULE
Project Info
- Architects: Horibe Associates
- Team: Naoko Horibe (lead architect)
- Location: Ashiya, Hyogo Prefecture
- Photographs: Kaori Ichikawa
- Function: Galleries
- Completion: September 2011
- Structure: Wooden frame
- Floor area: 93.35 m² (3F)
- Material: Wood
GALERIE ASHIYA SCHULE | Horibe Associates
Words by mooponto Staff
August 27, 2012
GALERIE ASHIYA SCHULE manages and promotes contemporary artists.
Because the lot is located on a corner facing a relatively lively street, the client requested an elegant exterior design that would symbolically represent the gallery.
The oversized wooden doors fulfill this symbolic role, drawing visitors into a world that exists apart from everyday life, despite the very short distance between street and gallery.
On either side of the doors, tall, narrow windows give passersby a glimpse of the work on display inside and the worldview of the artists who created it, contributing to the gallery’s mission of promoting modern art.
Useful link: GALERIE ASHIYA SCHULE



































