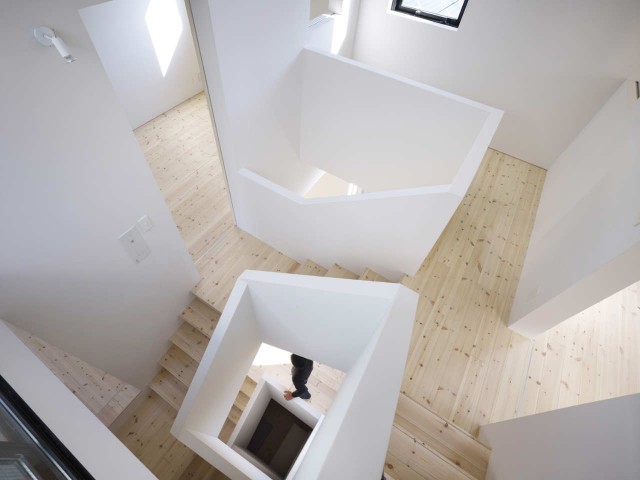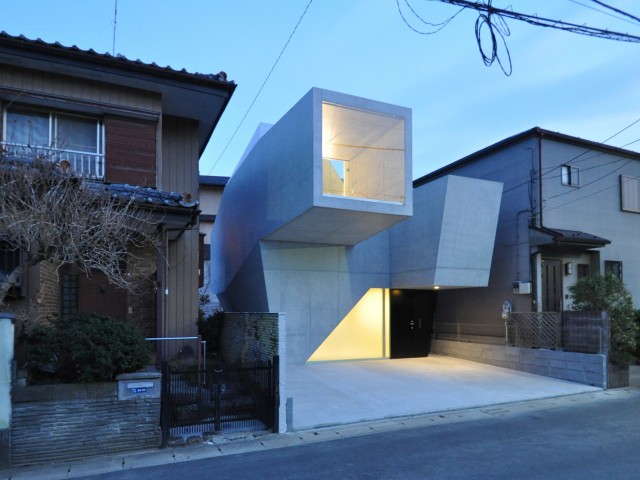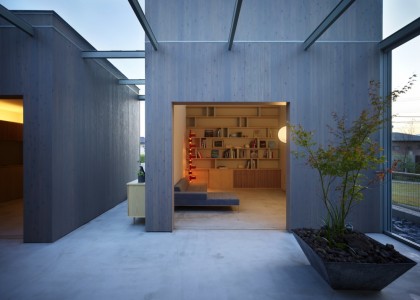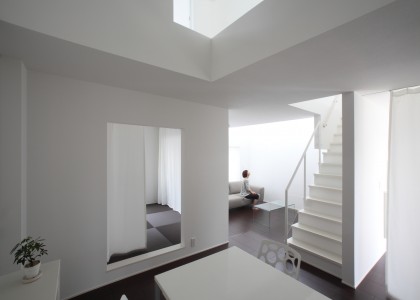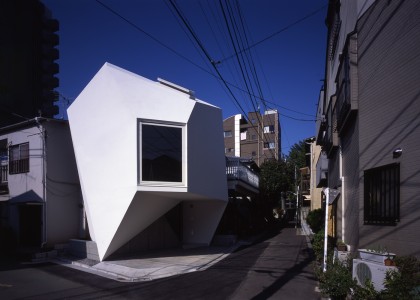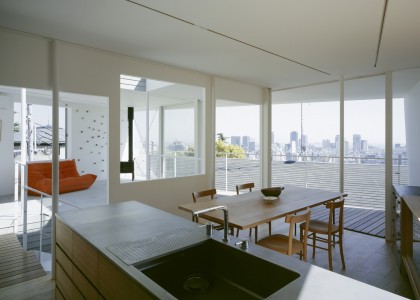Project Info
- Architects: SUPPOSE DESIGN OFFICE
- Team: Makoto Tanijiri + Ai Yoshida + Mariko Shimada
- Location: Higashihiroshima, Hiroshima Prefecture
- Photographs: Toshiyuki Yano
- Function: Houses
- Completion: March 2011
- Structure: Wooden frame
- Floor area: 114.34 m² (2F)
- Material: Wood
House in Takaya | SUPPOSE DESIGN OFFICE
Words by mooponto Staff
May 13, 2012
The residential neighborhood where this house is located is peaceful and friendly, where this unconventional house really stands out. An entry yard comprised of a layer of sandy earth directs inhabitants towards the primary portal formed with two large sliding glass doors.
Contained within a discreet rectangular box clad with monochromatic siding, visitors discover the textured ground plane continues and transitions to the interior of the home, dissolving the distinction between the external and internal environments. Found in traditional Japanese homes, this contemporary update to the doma floor incorporates stepping stones to circulate between and around the spaces, minimizing the movement of the soil particles.
The architects are playing with the traditional idea of the minka, itself now a generalized term for what was once a set of very specific type of residential property. The interior of a minka was traditionally divided into two sections of differing height. Firstly, a lower level of compacted earth (in this case the sandy part) traditionally referred to as the doma. Then there is a raised floor, normally about 50 cm higher than the doma, covered in tatami or mushiro mats. In this modern update, the matting is represented by the timber floorboards.
Bordered with transparent sliding panels, the living room is elevated upon a platform and can become an enclosed cube illuminated with a small clerestory window to the exterior. Across the corridor of square tiles, a recessed kitchen bound with a low profile and angled retaining wall of concrete prevents the loose granules from passing between the areas. Open riser stairways lead to the lofted bedroom and upper level bathroom. A finished plywood surfaces the walls of the double story volume complimenting the color palate of the natural flooring.
This beautiful family home truly embodies the distinctive characteristics of contemporary Japanese architecture. It blurs the line between interior and exterior not with direct exposure to the elements, but rather by bringing the outside in.












