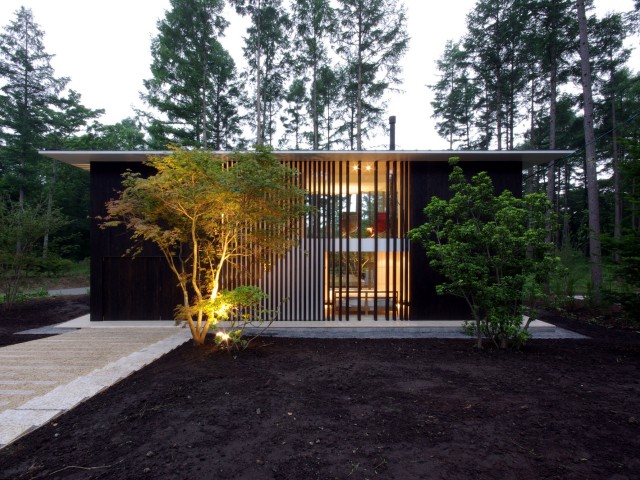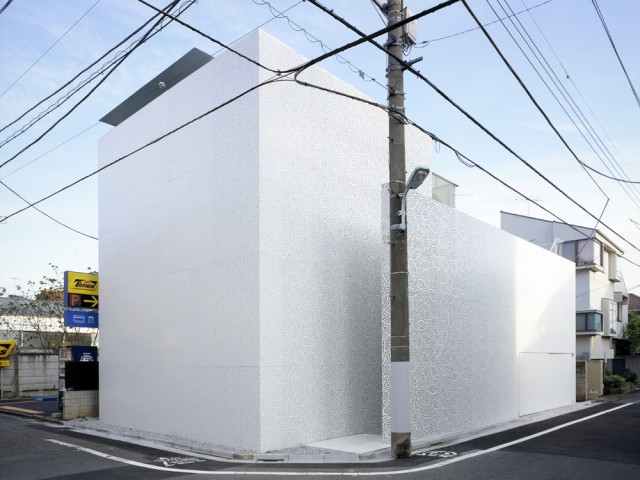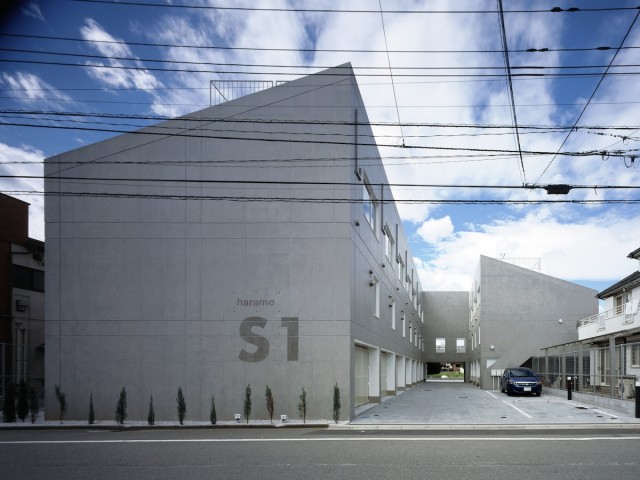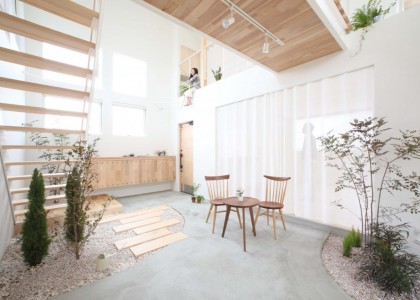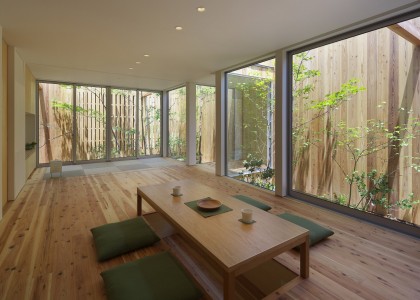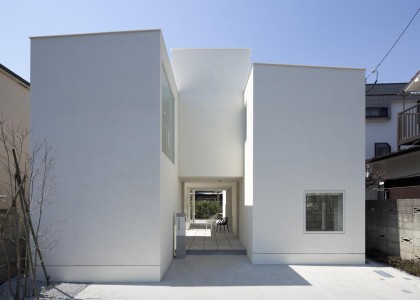Project Info
- Architects: Keikichi Yamauchi architect and associates
- Team: Keikichi Yamauchi (lead architect)
- Location: Sapporo, Hokkaido Prefecture
- Photographs: Koji Sakai
- Function: Houses
- Completion: 2009
- Structure: Steel frame
- Floor area: 119.03 m² (4F)
- Material: Steel
White Collage | Keikichi Yamauchi architect and associates
Words by mooponto Staff
March 22, 2021
White Collage is a contemporary, minimalist house designed by Keikichi Yamauchi architects and associates. With 88 m², it sits on a small, wedge-shaped site. Furthermore, it has a spacious frontage of 5.4 m. At the eastern side of this property is a busy road, while the southern side faces a more relaxing scene – a green park with a baseball field and tennis courts.
The park has existed there for a long time. Its everyday scenes: children playing, elderly people walking their dogs, and ginkgo trees change the park’s appearance and the scenery with each season. The main aim of the White Collage building was to create a collage of already existing everyday sights. Moreover, the idea was combining them with new views that would come from the house, thus forming a unified scene.
The key theme when designing the house was ensuring it’ll maintain a close relationship with the surrounding environment. Architect Keikichi Yamauchi took care of that by placing 0.35 mm thick stainless steel sheets on the interior and the exterior of the house. Doing so allows them to capture and preserve numerous images and scenes from the nearby park inside the house, enabling the residents to oversee their children playing.
Moreover, as the seasons change and time goes by, the seemingly distorted reflections of the scenery will also keep changing. The residents of White Collage will be able to witness all that from the comfort of their home. Finally, the property has numerous windows of various sizes, letting in different amounts of light during the day.






































