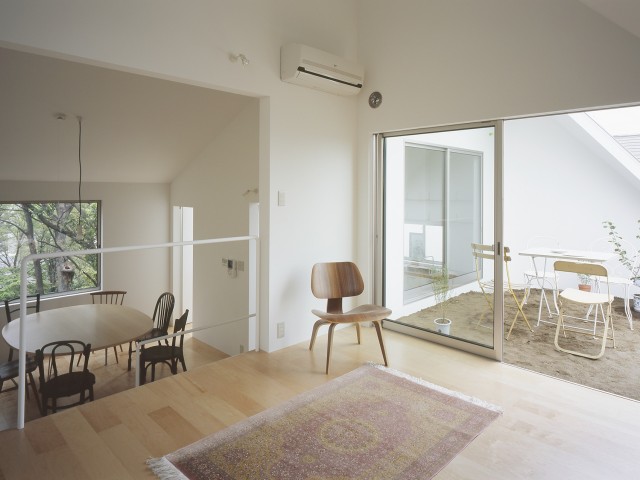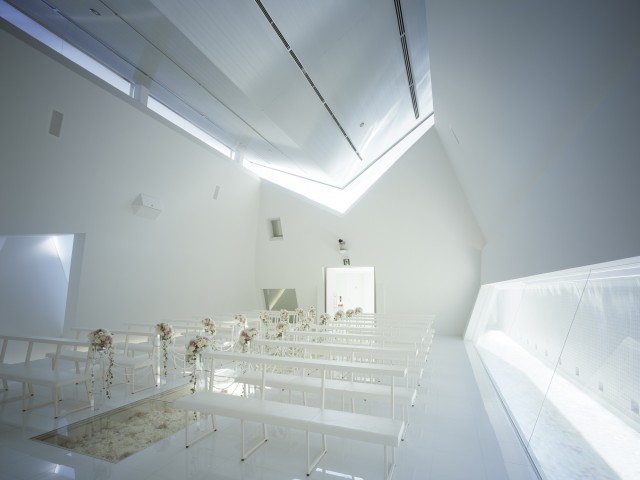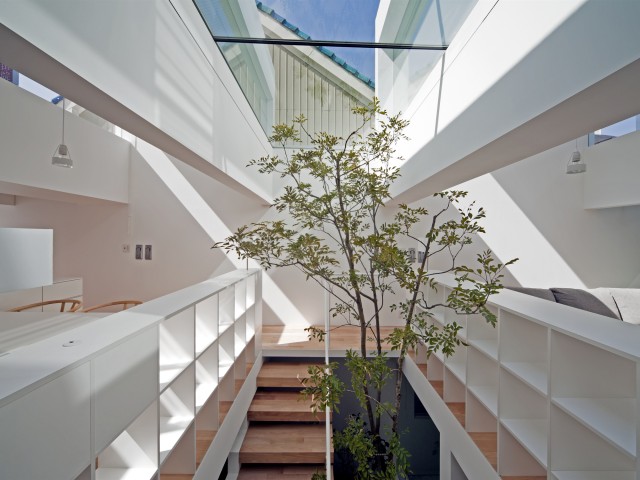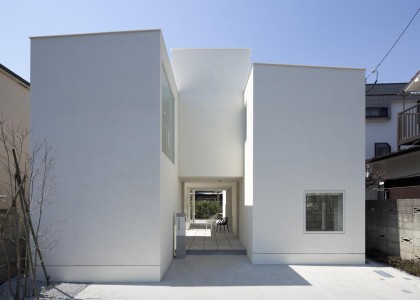Project Info
- Architects: Tadao Ando Architect & Associates
- Team: Tadao Ando (lead architect)
- Location: Ibaraki, Osaka Prefecture
- Photographs: The Ibaraki Kasugaoka Church, Naoya Fujii, Chris HE, antjeverena
- Function: Churches
- Completion: 1989 (Chapel) / 1999 (Church hall)
- Structure: Reinforced concrete (1F)
- Floor area: Chapel 113.04 m² / Church hall 148.80 m²
- Material: Concrete, Wood
Church of the Light | Tadao Ando Architect & Associates
Words by mooponto Staff
September 18, 2012
Church of the Light was completed in 1989 as an annex to an existing wooden church and ministers’ house. Located in a small and quiet residential suburb 25 km north-northeast of Osaka in the western foothills of the Yodo Valley railway corridor, the building layout relates to the existing buildings on the site and the Sun. The budget was relatively low, about $250.000 US in construction costs. All costs were afforded by the church’s congregation. Ando addressed this issue by using his usual pallet of inexpensive materials such as reinforced concrete and wood.
Ten years after the chapel’s completion Ando was requested to design a new Sunday School building. The location was where the original church stood, adjacent to the chapel. Ando chose to use the orientation of the church as the overall layout of the new building.
This church is seen as a place of retreat where the outside world is forgotten and the natural world is emphasized in a rather abstract manner vis-à-vis Ando’s control of the light. This church beckons the fundamental simplicity of Christianity with its low-tech, yet powerful design.
It is one of Tadao Ando’s signature architectural works.
“Light is the origin of all being. Light gives, with each moment, a new form to being and new interrelationships to things, and architecture condenses light to its most concise being. The creation of space in architecture is simply the condensation and purification of the power of light.”
— Tadao Ando
The Chapel consists of a rectangular volume of three cubes that are punctured by a wall at a fifteen-degree angle that never actually touches the other walls or ceiling of the chapel. Circulation into space is controlled by the angled wall. Upon entering the chapel the wall is immediately encountered and forces a left turn into interstitial space. A tall threshold is cut into the wall allowing a right turn into the main chapel space.
The purpose of the manipulation of the circulation sequence is realized as one passes through the wall. At this particular point, one pivots around as they become totally aligned with the crucifix of light at the opposite end of the chapel. By keeping the number of openings to a minimum, the power of the light emanating from the crucifix is intensified.
The reinforced concrete volume is void of any and all ornament that is not part of the construction process. The seams and joints of the concrete are built with precision and care by master Japanese carpenters, along with Tadao Ando, that have worked to create an immaculately smooth surface and accurately aligned joints. So much so, that the seams of the concrete formwork align perfectly with the crosses extrusion on the east side of the Church of the Light.
Reinforced concrete and wood are the main elements of construction in the chapel. While space is primarily defined by the concrete volume, wood is used for all of the elements that one engages such as the tables, pews, and floor.
The Sunday School addition is intended to complement the chapel. Functionally it serves as a support space consisting of a gathering area, kitchen, office, and storage. Compared to the chapel, this building is less symbolic and stresses a home-like character. Like the chapel, it is a rectangular volume penetrated by a freestanding wall. The overall similarity in form creates a strong tension between the two buildings.
The wall plays a very submissive role in the Sunday School as opposed to its counterpart. From the street, it seems to be a reflection of the adjacent chapel wall. On the other side of the wall in the angled corner is a small courtyard space with a circular concrete bench intended for smaller gatherings.
The interior of the building is composed of tight spaces girded with Japanese Linden Plywood resulting in a very warm and inviting atmosphere. A second story allows for a kitchen and balcony above and office and storage space below. Adjacent to these rooms the gathering area occupies a double-height space.
Church of the Light is a simple building that makes the most of what it can. Consisting of only six walls and a ceiling, it is a testament to the phrase “less is more”. The abstract nature of the architecture glorifies itself with small moves and ideas that have a big impact on the success of this design. The chapel rejects the surrounding high-tech metropolis with surreal introversion of the relationship between light and Christianity.
This building has a sort of timeless quality that is reinforced by its modest character. It serves as a physical connection between the congregation and the religion because the outside world is forgotten and the spiritual is seen inside this place.
Although this building serves as a place for worship of one of the most commonly practiced religions in the world, it manages to maintain a Japanese identity. The careful attention to detail and celebration of the purity of form is evident in this building the same way they are in many other buildings, but do not compromise the functional purpose of the religion.
Useful link: The Ibaraki Kasugaoka Church
more Japanese churches →
Architects: Tadao Ando Architect & Associates
Location: Ibaraki, Osaka Prefecture, Japan
Function: Christian church
Site area: 838.60 m²
Width of the street facades: east 5,42 m, south 6,11 m
Chapel project data:
Structural engineers: Ascoral Engineering Associates
Construction: Tatsumi Kensetsu Co.
Built area: 113.04 m²
Total floor area: 113.04 m²
Maximum height: 7,240 mm
Ceiling height: 5,900 mm – 7,000 mm
Structural system: exposed reinforced concrete with Rahmen structure (1F)
Design period: May 1987 – April 1988
Construction period: May 1988 – April 1989
Church hall (Sunday school) project data:
Structural engineers: Ascoral Engineering Associates
Construction: Zenitaka Company
Built area: 116.80 m²
Total floor area: 148.80 m²
Maximum ceiling height: 6,050 mm
Structural system: exposed reinforced concrete with Rahmen structure (2F)
Design period: May 1997 – April 1998
Construction period: May 1998 – February 1999
Photographs: The Ibaraki Kasugaoka Church, URBAN ARCHITECTURE NOW, naoyafujii, Buou, antjeverena
Sources: Kim Coleman @ USC, galinsky, Tadao Ando – Architectural Design































































