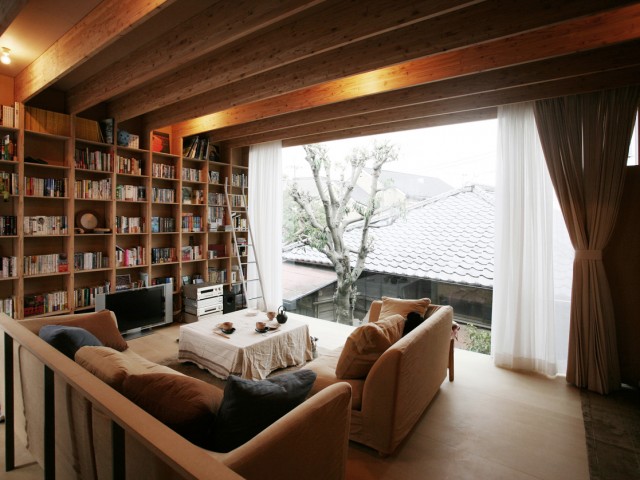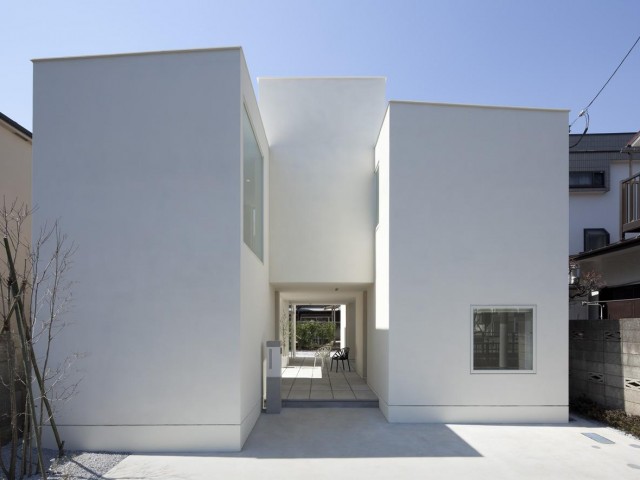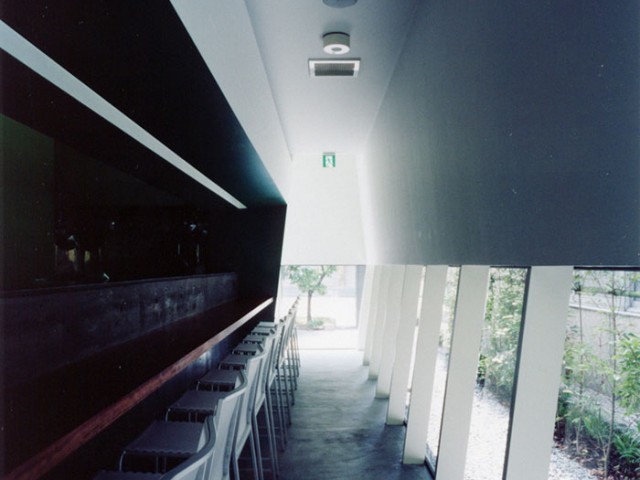Tokyo

House in Sakurashinmachi | comma design office
House in Sakurashinmachi is a housing project created for two generations. We have renovated the house which is built 40 years ago and the existing structure was reinforced against earthquake and built extension parts which have an expansion joint. We...
Read More
House NA | Sou Fujimoto Architects
House NA is an entirely transparent residence consisting of 21 individual floor plates at different heights, contrasting the typical concrete units.

near house | MOUNT FUJI ARCHITECTS STUDIO
near house is a smart solution on a cramped plot consisting of two separate units. The first building serves as a gatehouse to the main family residence.

TAKEO KIKUCHI SHIBUYA | Schemata Architects / Jo Nagasaka
TAKEO KIKUCHI SHIBUYA is a flagship store with timber-framed windows enabling natural ventilation. Clothes are displayed in wooden display cases.

KRE | no.555
KRE house has a huge garage to fit nine cars which can be custom-lift to the living room floor. The seemingly floating rooms make the unit more spacious.

Hue plus | Schemata Architects / Jo Nagasaka
Hue plus is a space designed for an image agency. Untreated concrete walls and wooden floors make it more a modern, social space instead of a workplace.

House in Nakameguro | LEVEL Architects
House in Nakameguro is a family residence that achieves its playfulness with a slide spanning across three floors and making it a central part of the unit.

sorte | A.L.X. (ARCHITECT LABEL Xain)
sorte is a multi-story residential unit efficiently concealing individual units while appearing homogenous on the outside and making use of vertical space.

House H | Sou Fujimoto Architects
House H is a three-story residence in a densely populated Tokyo neighborhood characterized by apertures that allow its residents to see each other.

Renovation Matsugaya | A.L.X. (ARCHITECT LABEL Xain)
Renovation Matsugaya is a redesigned single-story office that utilizes the running curtains system to divide the unit and let in enough light.

VISTA | APOLLO Architects & Associates
VISTA residence is a wooden three-story unit facing the cliff. The panoramic windows give its residents an unobstructed view of the outside scenery.

Portico | AIDA ATELIER + KUNO Lab.
Portico house is a minimalist, sleek unit that consists of four separate blocks supporting an additional, elevated block above the private patio.








