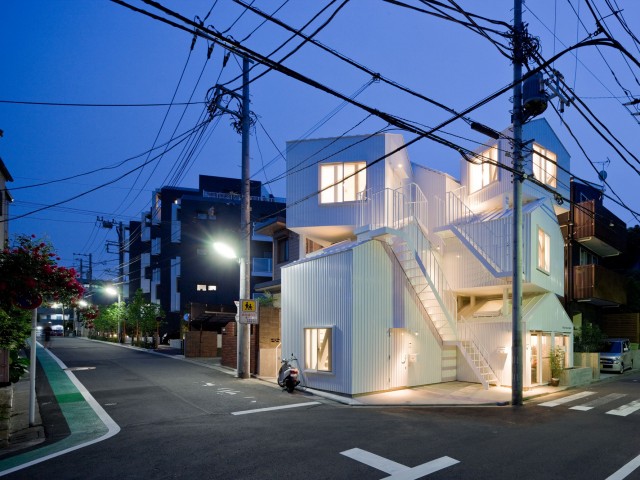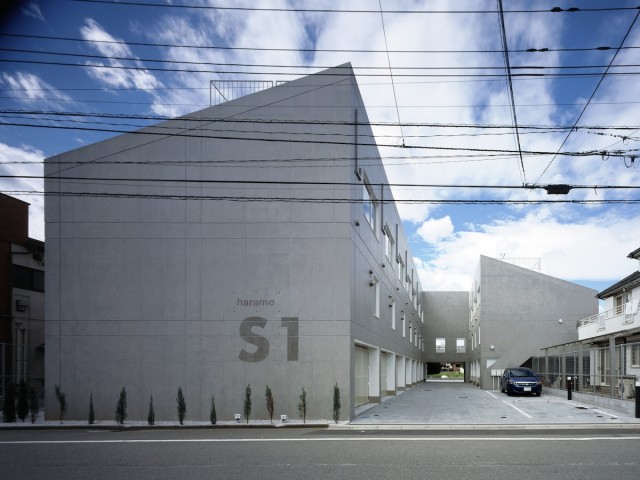Daici Ano

panda | Schemata Architects / Jo Nagasaka
panda is a renovation project of a family-type room of an apartment that was built 18 years ago. Its plan (with a living room, dining room, kitchen, and 3 person rooms) reflects the average family structure in Japan at that...
Read More
SunnyHills at Minami-Aoyama | Kengo Kuma & Associates
SunnyHills at Minami-Aoyama is a three-dimensional cake shop in the shape of a bamboo basket with wooden strips of different sizes to create many layers.

Suspensions of Space | TKDaaa
Suspension of Space is a renovation project of the one floor of the two-story residence. Although it has new walls, none of the rooms is fully closed.

Everybody Finds Somebody Someplace. | TKDaaa
Everybody Finds Somebody Someplace building sits on a narrow site with a terrace on the third and the fourth floor creating an inviting, open space.

Tokyo Apartment | Sou Fujimoto Architects
Tokyo Apartment consists of four stacked apartments, serving as collective housing. Each unit has two or three rooms connected by stairs or ladders.

Edogawadai Church | Schemata Architects / Jo Nagasaka
Edogawadai Church is a redesigned dental clinic. The aim was to create a space that is inviting, so the inside of the church is visible from the outside.

T House | Sou Fujimoto Architects
T House is a one-room family dwelling with a sleek, black facade and walls of different lengths that add volume and create depth.

panda | Schemata Architects / Jo Nagasaka
panda is a minimalist, clean renovation project of Tokyo apartment with the plan reflecting the traditional Japanese family structure at that time.







