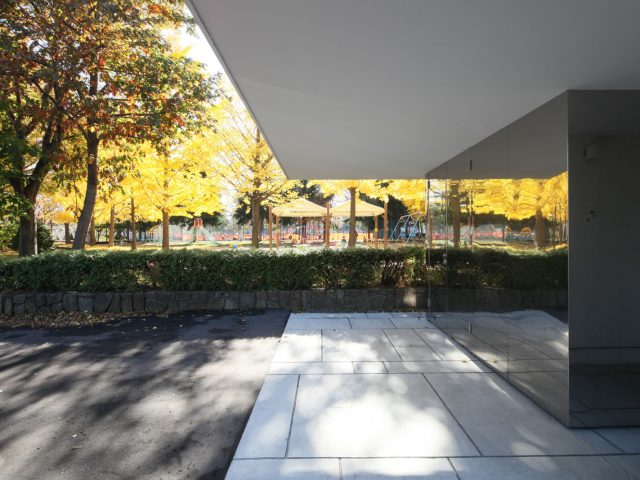Project Info
- Architects: Horibe Associates
- Team: Naoko Horibe (lead architect)
- Location: Usa, Oita Prefecture
- Photographs: Yuko Tada
- Function: Dog salons, Houses
- Completion: October 2012
- Structure: Wooden frame (1F + loft)
- Floor area: 66.25 m²
- Material: Wood
Dogsalon in Oita | Horibe Associates
Words by mooponto Staff
April 26, 2014
Dogsalon in Oita is located on a long, thin lot surrounded by rice fields. This combined residence and dog salon has a symbolic shape that turns the building itself into a sign for the business.
The dog salon occupies the part of the building adjacent to the main road, with bathrooms and kitchen in the center so as to be easily accessed from both the shop and the residence, while the family’s relaxation space (the living and dining room) is located further towards the back.
Because the line of sight extends unbroken from the shop entrance back through the garden, space feels larger than it actually is.
The architects kept both cost and space under control with features such as concrete floors and plywood ceilings, while still creating a relaxed, open home.
Useful link: dog salon mamacona

floor plans: [1] waiting room [2] trimming room [3] entrance [4] lavatory + Washroom [5] bathroom [6] living + dining + kitchen [7] day bed [8] terrace [9] courtyard [10] loft 
longitudinal section: [1] waiting room [2] trimming room [3] entrance [6] living + dining + kitchen [7] day bed [8] terrace [9] loft 
cross section: [3] living + dining + kitchen [9] loft 
isometric





































