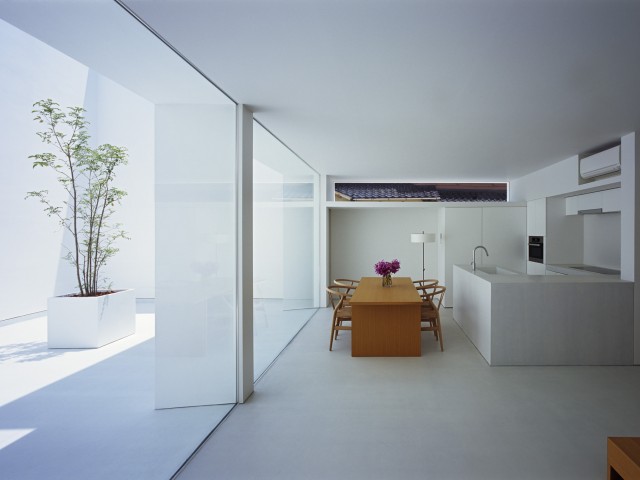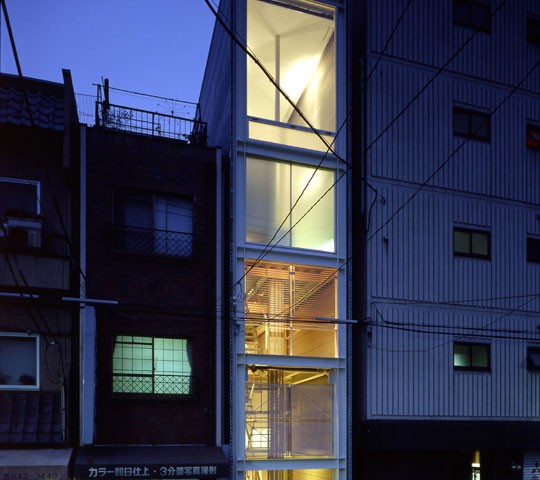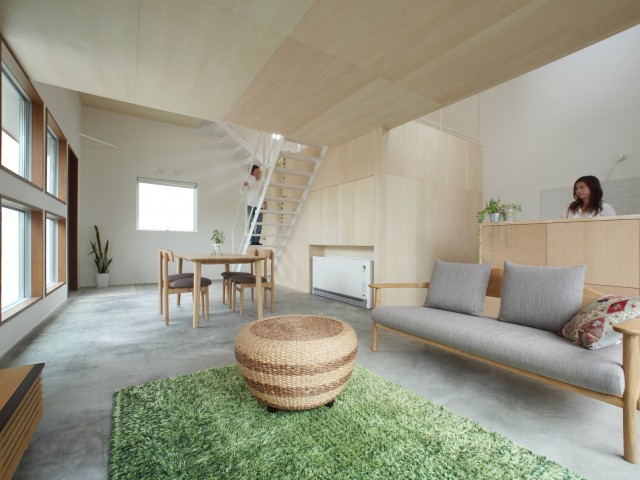Editor's picks

House in Chayagasaka | Tetsuo Kondo Architects
House in Chayagasaka is a private residential house for a family of four in Nagoya — a young couple and their two small children. The site is located close to a new metro station, in an area that is developing...
Read More
S RESIDENCE | Shinichi Ogawa & Associates
S RESIDENCE built close to the mountain has a glazed wall running across one side of the unit to provide an unstructured view of the natural landscape.

KAWATE | KEITARO MUTO ARCHITECTS
KAWATE house is a unit with a cantilevered story that provides shelter for the family to play. The floating theme extends to the inside with the staircase.

Slit house | EASTERN design office
Slit house has a facade with 60 slated and angled slashes replacing the windows. The interior walls are made of wood so that they can be easily replaced.

F-WHITE | Takuro Yamamoto Architects
F-WHITE house is built on an unusually large plot with the rectangular courtyard in the center providing the unit with natural light.

folm arts | Tsubasa Iwahashi Architects
folm arts is a renovated beauty salon, redesigned for its tenth anniversary since opening. The unit is in the form of a tunnel and has a simple design.

SunnyHills at Minami-Aoyama | Kengo Kuma & Associates
SunnyHills at Minami-Aoyama is a three-dimensional cake shop in the shape of a bamboo basket with wooden strips of different sizes to create many layers.

Tato House | Tato Architects / Yo Shimada
Tato House consists of the west and the east part connected with the stairwell. It has a view of the downtown, the sea, and the mountain.

villa kanousan | Yuusuke Karasawa Architects
villa kanousan is a cottage sitting in the mountains, divided into eight portions. The three-dimensional holes enable the view of the rooms across floors.

White Cave House | Takuro Yamamoto Architects
White Cave House consists of several multi-purpose interconnected voids serving as a parking space and an area through which snow can be cleaned.

House in Nipponbashi | WARO KISHI + K.ASSOCIATES/Architects
House in Nipponbashi by Waro Kishi sits on a tiny plot and extends vertically. The top floor serves as an open-air terrace and emphasizes urban life.

House in Chayagasaka | Tetsuo Kondo Architects
House in Chayagasaka is a one-room private unit consisting of room-size boxes. Such design emphasizes the family's wish to have as many common areas.

Azuchi house | ALTS DESIGN OFFICE
Azuchi house is a small space that seems much larger because of its design. The organic, wooden interior has a large open floor plan and big windows.







