Editor's picks

VISTA | APOLLO Architects & Associates
The clients of the VISTA house were a husband-and-wife couple. He works as the director of an advertising agency, while she works in the food business. The couple purchased a plot of land that faces the cliff of a plateau...
Read More
Church of the Light | Tadao Ando Architect & Associates
Church of the Light is a famous church by Tadao Ando with the two slotted openings behind the altar that form the shape of the cross and allow light in.

sorte | A.L.X. (ARCHITECT LABEL Xain)
sorte is a multi-story residential unit efficiently concealing individual units while appearing homogenous on the outside and making use of vertical space.

House H | Sou Fujimoto Architects
House H is a three-story residence in a densely populated Tokyo neighborhood characterized by apertures that allow its residents to see each other.
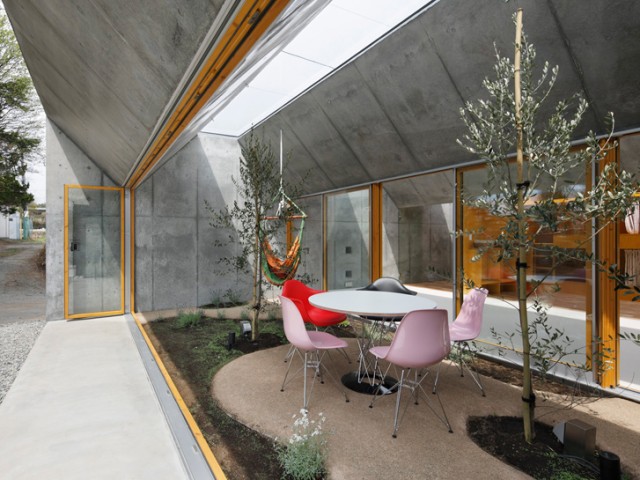
OUTSIDE IN | TAKESHI HOSAKA architects
OUTSIDE IN house enables residents to enjoy the outside scenery with the large glass screens folds across the front area of the unit.

table hat | Hiroyuki Shinozaki & Associates, Architects
table hat is a small cafe in the residential area connected with the owner's house through the side door. The wood and plants make the space airy and open.
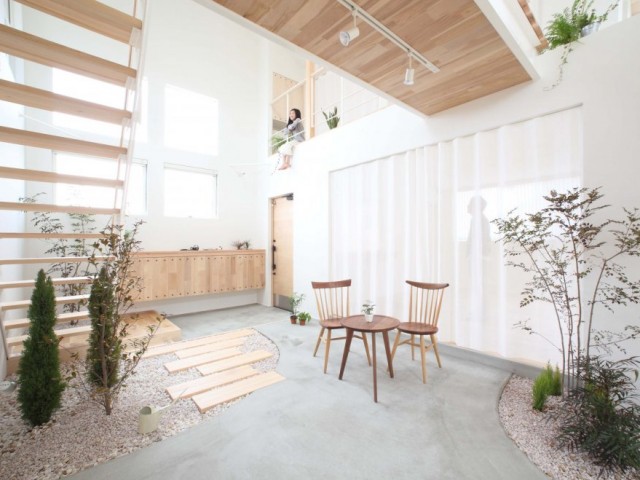
Kofunaki house | ALTS DESIGN OFFICE
Kofunaki house is a single-family house that uses wood as its prevalent material and has shrubs planted all over that make the space airy and modern.

VISTA | APOLLO Architects & Associates
VISTA residence is a wooden three-story unit facing the cliff. The panoramic windows give its residents an unobstructed view of the outside scenery.
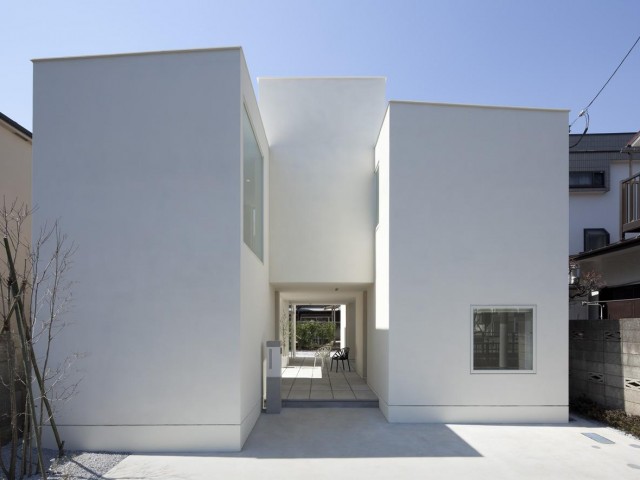
Portico | AIDA ATELIER + KUNO Lab.
Portico house is a minimalist, sleek unit that consists of four separate blocks supporting an additional, elevated block above the private patio.

HOUSE FOLDED | ALPHAVILLE Architects
HOUSE FOLDED features functional, heterogeneous rooms differing from traditional spatial experience. The divided walls add to the volume of the house.
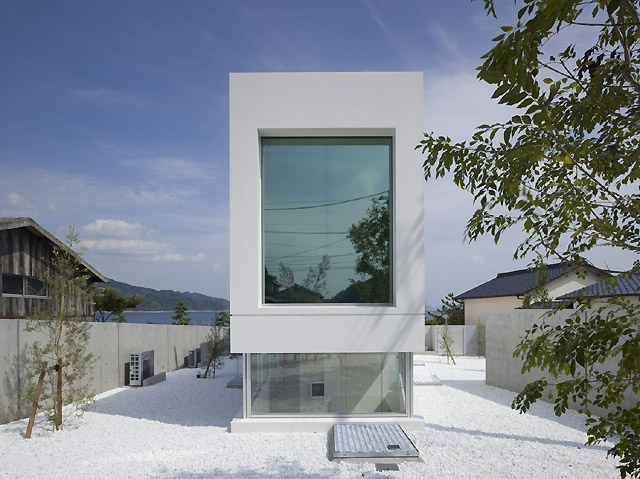
Garden and Sea | TAKAO SHIOTSUKA ATELIER
Garden and Sea weekend house exists on a deep lot facing the sea. The glassed underground on the first floor enables residents to enjoy the garden.
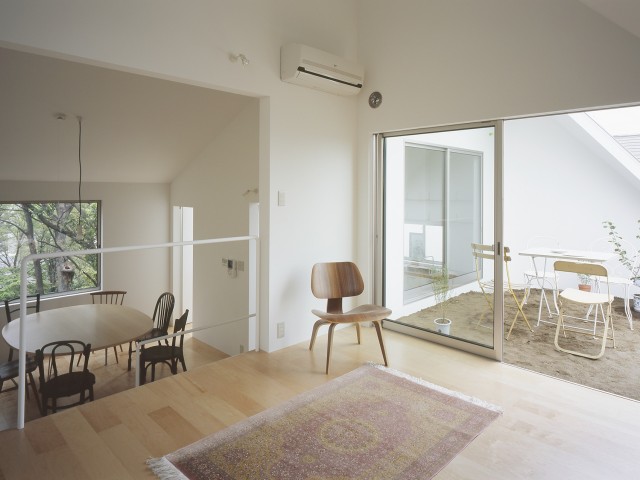
House with Gardens | Tetsuo Kondo Architects
House with Gardens is a single-family home in the residential district of Yokohama with vertically organized rooms and gardens accessible from every area.








