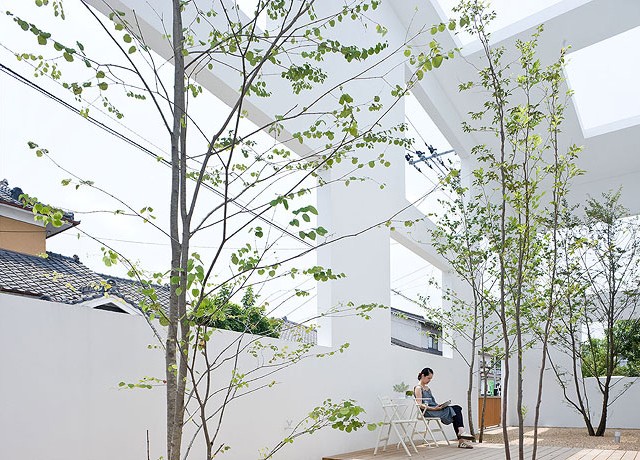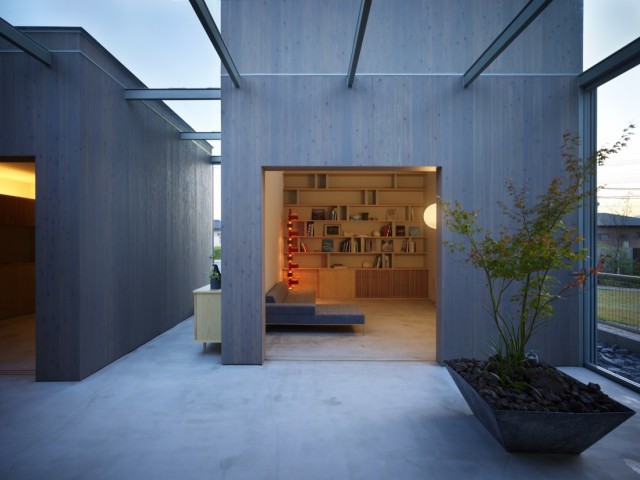Editor's picks

Church of the Light | Tadao Ando Architect & Associates
Church of the Light was completed in 1989 as an annex to an existing wooden church and ministers' house. Located in a small and quiet residential suburb 25 km north-northeast of Osaka in the western foothills of the Yodo Valley...
Read More
63.02° | Schemata Architects / Jo Nagasaka
63.02° is a small building used as a SOHO and a renting apartment. It's built on a narrow plot in a densely residential area in Nakano Ward, Tokyo.

Static Quarry | IKIMONO ARCHITECTS
Static Quarry is a concrete multi-family residence. With a courtyard in its center and various openings, it provides a space where dwellers can interact.

Montblanc House | studio velocity
Montblanc House is an open-space residence existing in a tightly enclosed space. Its height allows dwellers to enjoy the outside and the mountain view.

Rainy/Sunny | MOUNT FUJI ARCHITECTS STUDIO
Rainy/Sunny house is envisioned to exist in harmony with its surroundings and climate. The design transforms its functionality depending on the weather.







