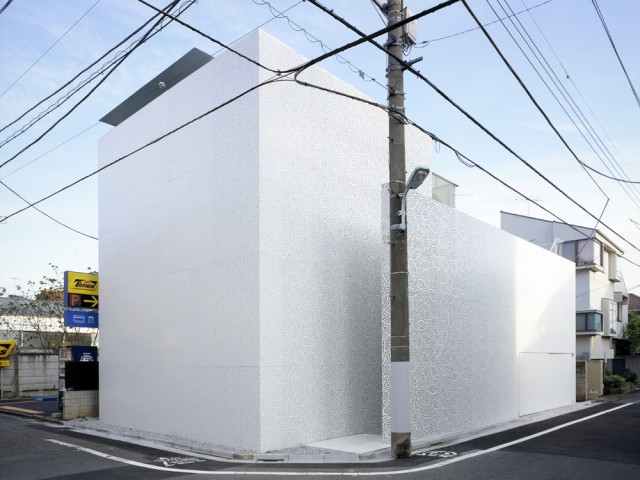facades

Rainy/Sunny | MOUNT FUJI ARCHITECTS STUDIO
The site is there in a residential area in Tokyo, dense with low-rise buildings, located a little bit west to the center of the Kanto plain. The climate there is about to change from a warm humid climate to a...
Read More
MinamiAoyama M | Takeshi Hirobe Architects
MinamiAoyama M house has a large octagonal stairway supporting the unit and top windows that let in light and create an abstract atmosphere.

SAKURA | MOUNT FUJI ARCHITECTS STUDIO
SAKURA house is situated in an area where land cost is high. It features lace-like steel walls with holes depicting a unique, cherry blossom pattern.






