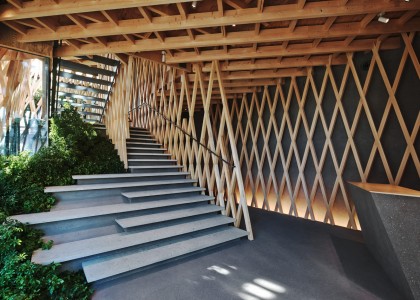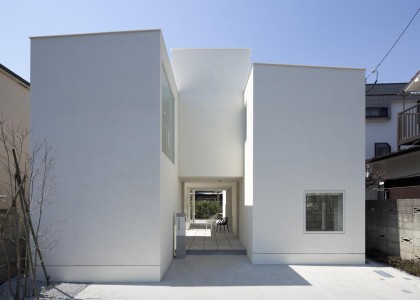Firefly squid
Project Info
- Architects: Taku Sakaushi / O.F.D.A. associates
- Team: Taku Sakaushi + Takeshi Nakajima, Yuki Kato
- Location: Tokyo, Tokyo Metropolis
- Photographs: Hiroshi Ueda
- Function: Lofts, Restaurants
- Completion: June 2003
- Floor area: 90.00 m² (2F)
- Material: Glass
Firefly squid | Taku Sakaushi / O.F.D.A. associates
Words by mooponto Staff
July 29, 2012
Firefly squid is a small Italian restaurant located in a business district in Tokyo.
As a site was surrounded by a tall contiguous similar flat facade, our strategy was to insert a crack a pathway like garden deep, through the site to use the merit of the smallness of the requested area due to a limited small budget.
By dividing the narrow site lengthwise into two lane, a proper width for counter seats and path-garden was provided at the same time.
A horizontal ribbon window opened at the high below waist gives a garden view to the customers.

























