Houses

Aisho house | ALTS DESIGN OFFICE
Aisho house is a project for a two-family home of complete separation type. While we design completely separate houses, find meaning to live in a home together. The project began on the theme of such a thing. So we tried...
Read More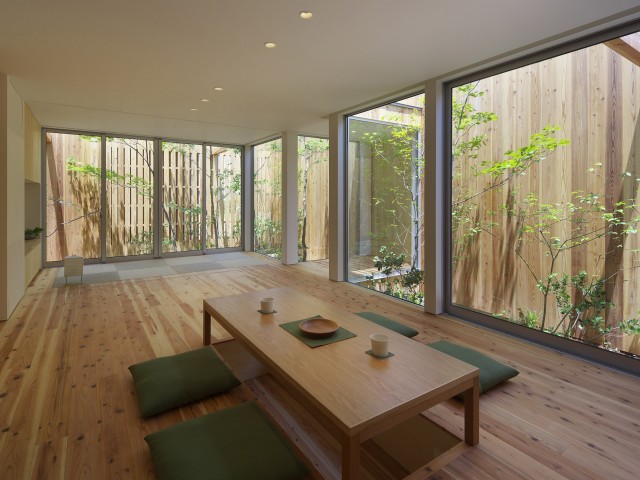
House in Nishimikuni | arbol
House in Nishimikuni is a single-story wooden residence with an enclosed garden. The wall surrounding the unit ensures that residents have privacy.
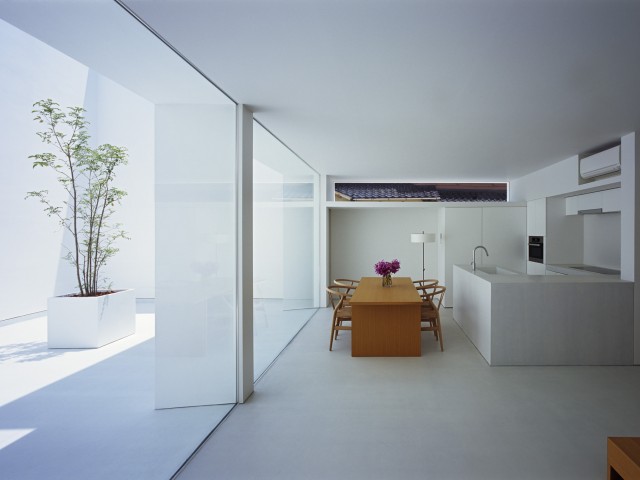
White Cave House | Takuro Yamamoto Architects
White Cave House consists of several multi-purpose interconnected voids serving as a parking space and an area through which snow can be cleaned.
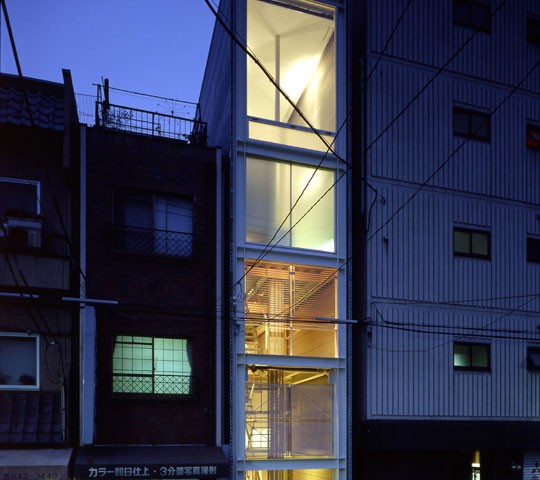
House in Nipponbashi | WARO KISHI + K.ASSOCIATES/Architects
House in Nipponbashi by Waro Kishi sits on a tiny plot and extends vertically. The top floor serves as an open-air terrace and emphasizes urban life.

duplex house in tokito | Hidehiro Fukuda architects
duplex house in tokito consists of two rectangular structures built for two families and connected with a corridor. It also serves as an atelier.
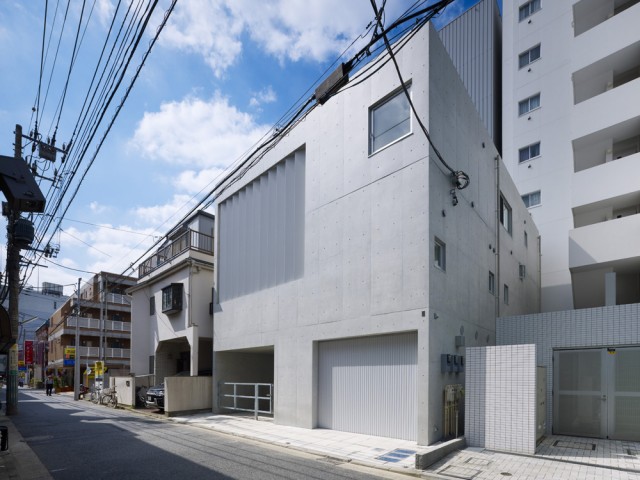
House in Tsurumi | High Land Design
House in Tsurumi is built in a noisy area, so it has a large courtyard for residents to relax. The wooden interior is spacious, airy, and minimalist.

House in Chayagasaka | Tetsuo Kondo Architects
House in Chayagasaka is a one-room private unit consisting of room-size boxes. Such design emphasizes the family's wish to have as many common areas.

Suspensions of Space | TKDaaa
Suspension of Space is a renovation project of the one floor of the two-story residence. Although it has new walls, none of the rooms is fully closed.
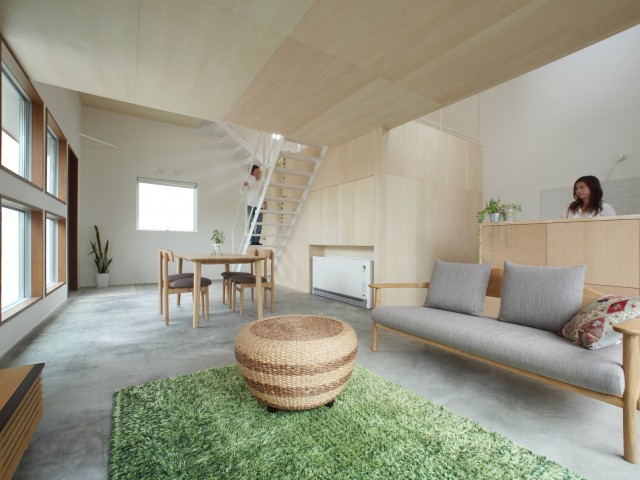
Azuchi house | ALTS DESIGN OFFICE
Azuchi house is a small space that seems much larger because of its design. The organic, wooden interior has a large open floor plan and big windows.
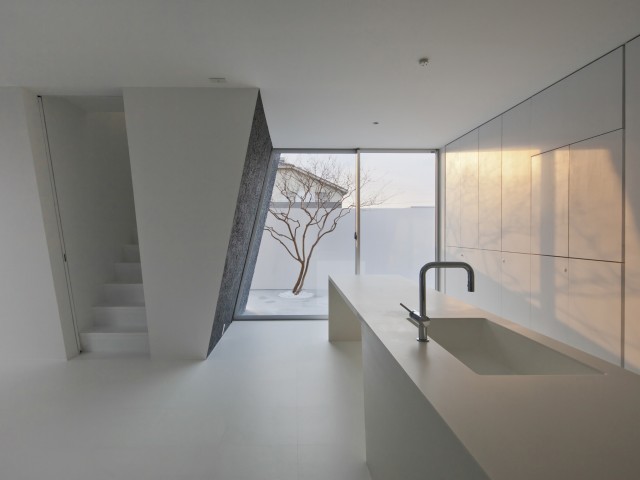
GINAN | KEITARO MUTO ARCHITECTS
GINAN house sits on a long and narrow plot and has a space for the garden. The diagonal gravel wall of the house seems as if it's a part of the garden.

Keyhole house | EASTERN design office
Keyhole house is a small residence in the shape of a keyhole. The ledge under the ceiling of the first floor provides a path for the owners' cats.
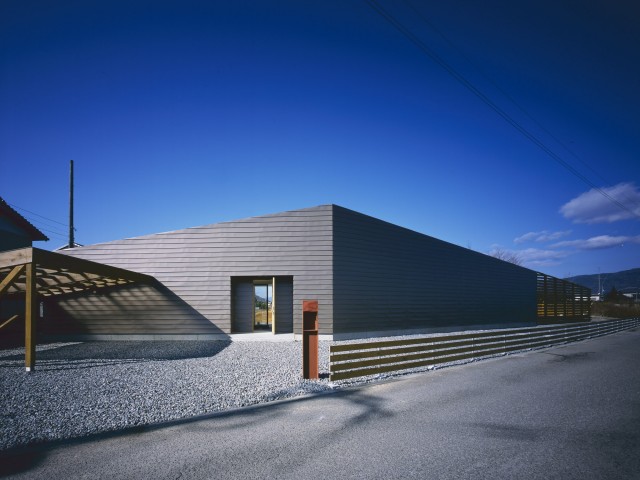
House in Yamakawa | Horibe Associates
House in Yamakawa has storage spaces around it that buffer against traffic noise. The wooden unit clad in black metal is designed for a couple with a child.

Promenade House | FORM / Kouichi Kimura Architects
Promenade House is 27 meters long and 2.5 meters wide on a very narrow plot. It has a simple layout of rooms, each connected with a long corridor.







