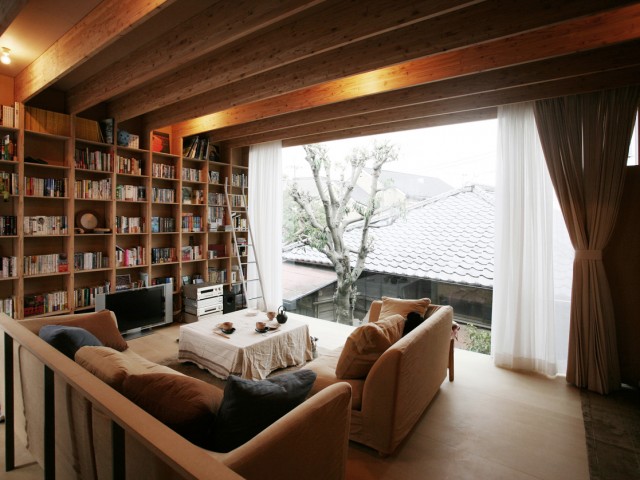Houses
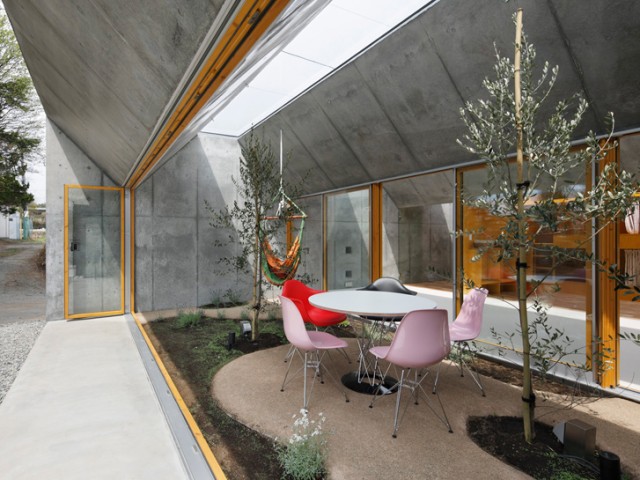
OUTSIDE IN | TAKESHI HOSAKA architects
OUTSIDE IN project was launched when I was commissioned to enlarge a house for a couple in their 30′s and their three daughters living in Yamanashi Prefecture. On my first visit there, I found the houses of one story and...
Read More
MON Factory/House | EASTERN design office
MON Factory/House has a perforated, cross-shaped facade that lets light in and creates a calm atmosphere. The moving light always creates different shapes.

Aisho house | ALTS DESIGN OFFICE
Aisho house is a one-story unit for two-families, consisting of two separate units with a courtyard in the middle where residents can talk and relax.
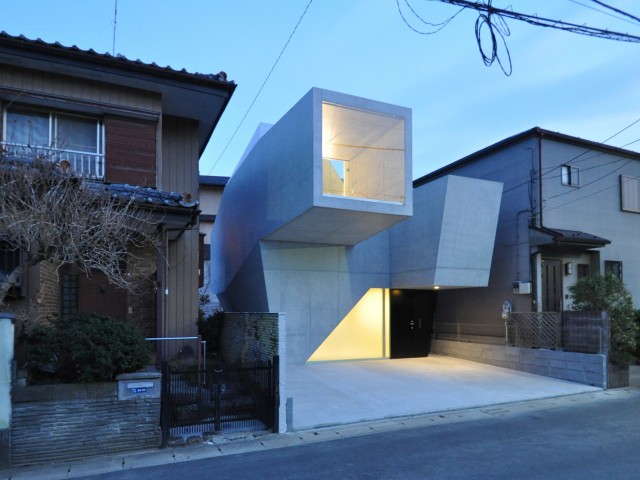
House in ABIKO | fuse-atelier
House in ABIKO is a gallery-like concrete residence for a couple. The aim was to create a unit where the designed furniture the couple collects stands out.

MinamiAoyama M | Takeshi Hirobe Architects
MinamiAoyama M house has a large octagonal stairway supporting the unit and top windows that let in light and create an abstract atmosphere.
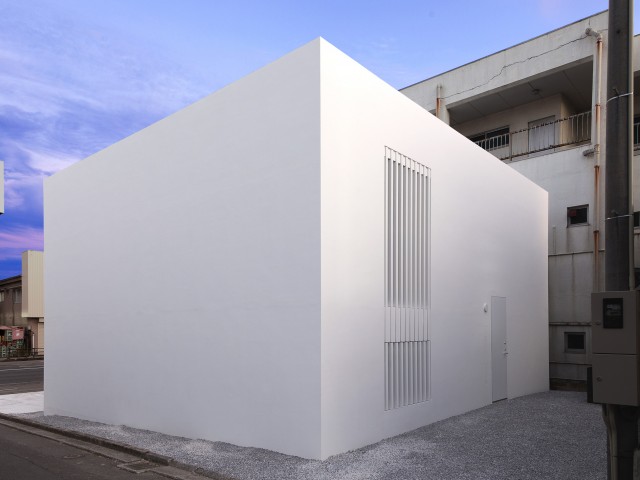
house-T | Tsukano Architect Office
house-T is designed as a rectilinear unit with a monolithic facade and has one window placed onto the narrow opening and a hallway taking dwellers inside.

T House | Sou Fujimoto Architects
T House is a one-room family dwelling with a sleek, black facade and walls of different lengths that add volume and create depth.
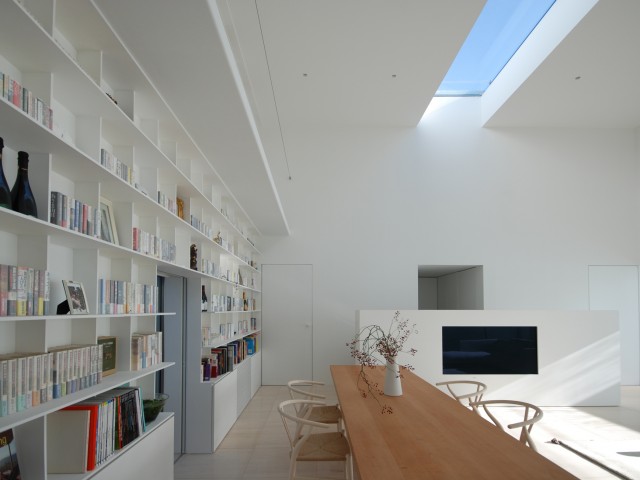
LIBRARY HOUSE | Shinichi Ogawa & Associates
LIBRARY HOUSE is a square-shaped symmetrical unit with all rooms surrounding the living room space lined with a bookshelf wall, built for a book fan.

POJAGI HOUSE | MDS
POJAGI HOUSE features fabrics with traditional Korean pojagi patchwork, dividing the large space into smaller areas and changing the function of each room.

house-n | mattch
house-n is a trapezoid-shaped dwelling located next to a school. The rooms feature a lot of furniture and a heating system that serves as an art object.

House F | IDO, KENJI ARCHITECTURAL STUDIO
House F is a three-story unit with a wooden front facade built on an urban narrow plot. The sleek, white interior is filled with wood, creating softness.

house-h | mattch
house-h is positioned on the corner of a hill and features a traditional Japanese tatami room and glass walls connecting the patio and the interior.
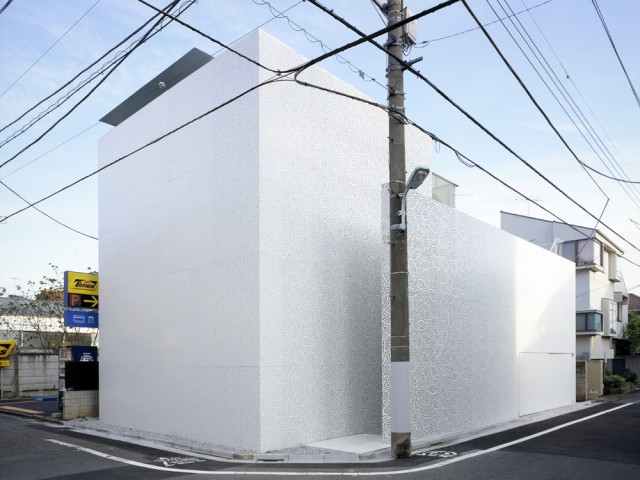
SAKURA | MOUNT FUJI ARCHITECTS STUDIO
SAKURA house is situated in an area where land cost is high. It features lace-like steel walls with holes depicting a unique, cherry blossom pattern.


