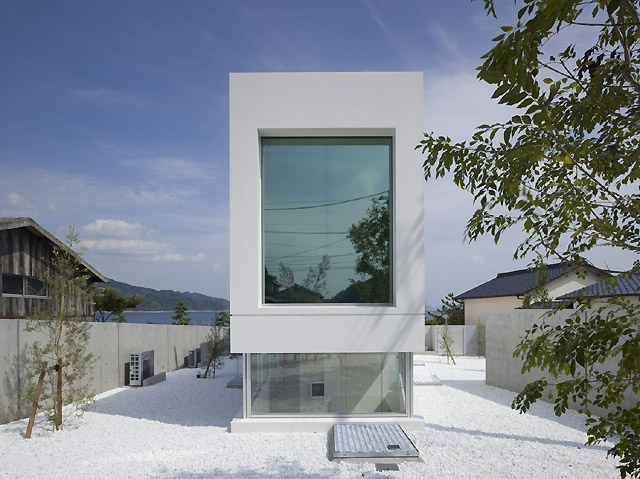Houses

Montblanc House | studio velocity
The plan of a house with a small beauty shop on the first floor. A house for a family of four: the young couple running the shop, their 3-year-old girl, and their newborn. The site, surrounded by neighboring houses in...
Read More
House H | Sou Fujimoto Architects
House H is a three-story residence in a densely populated Tokyo neighborhood characterized by apertures that allow its residents to see each other.
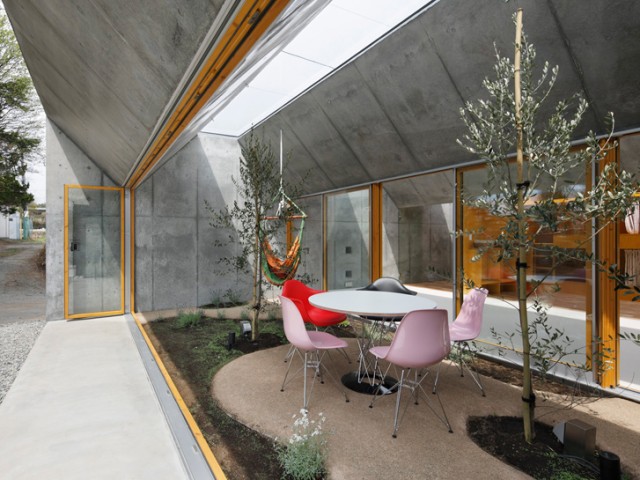
OUTSIDE IN | TAKESHI HOSAKA architects
OUTSIDE IN house enables residents to enjoy the outside scenery with the large glass screens folds across the front area of the unit.
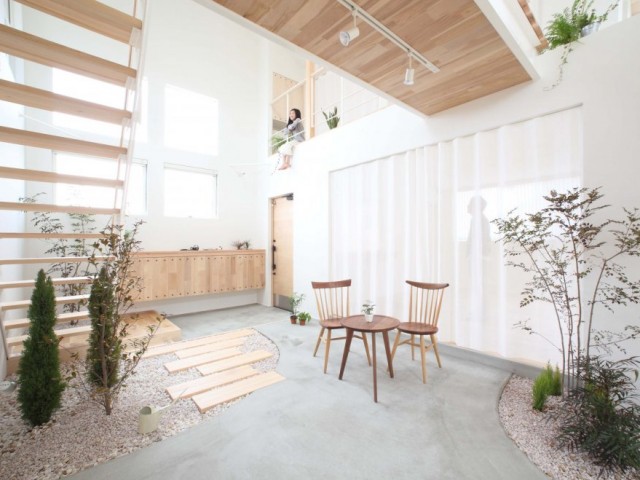
Kofunaki house | ALTS DESIGN OFFICE
Kofunaki house is a single-family house that uses wood as its prevalent material and has shrubs planted all over that make the space airy and modern.

VISTA | APOLLO Architects & Associates
VISTA residence is a wooden three-story unit facing the cliff. The panoramic windows give its residents an unobstructed view of the outside scenery.
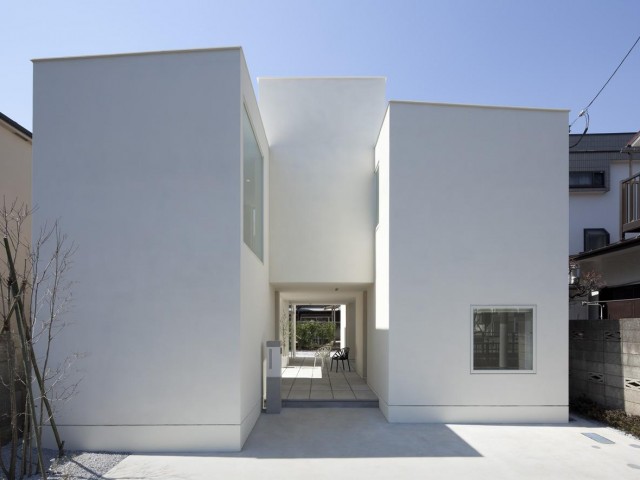
Portico | AIDA ATELIER + KUNO Lab.
Portico house is a minimalist, sleek unit that consists of four separate blocks supporting an additional, elevated block above the private patio.

grappa | Katsuhiro Miyamoto & Associates
grappa house sits on a small, triangular site and exists in triangular volume. It features an observation platform and a seemingly inclined exterior wall.

HOUSE FOLDED | ALPHAVILLE Architects
HOUSE FOLDED features functional, heterogeneous rooms differing from traditional spatial experience. The divided walls add to the volume of the house.
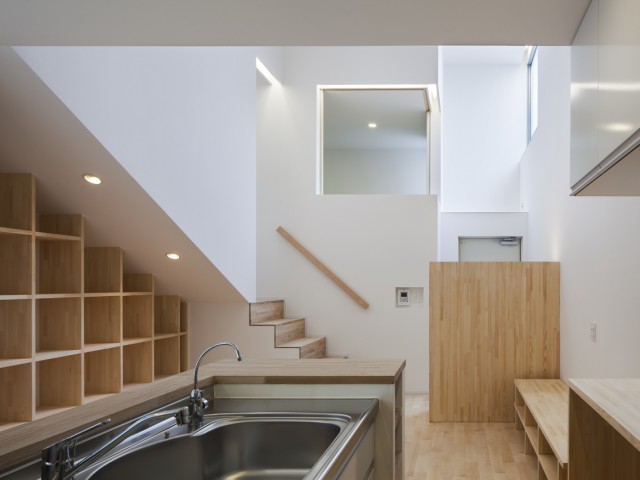
House in Kyobate | Horibe Associates
House in Kyobate features a traditional Japanese mezzanine connecting various rooms across the house with tatami flooring, suitable for family activities.

House in Aoto | High Land Design
House in Aoto is a multi-story private dwelling in Tokyo. Each room spirals around the stairs, allowing residents to move through floors with ease.

HOUSE IN MEGUROHONCHO | TORAFU ARCHITECTS
HOUSE IN MEGUROHONCHO is a redesigned building with bay windows providing a view of the city. It features a rooftop garden for added enjoyment.
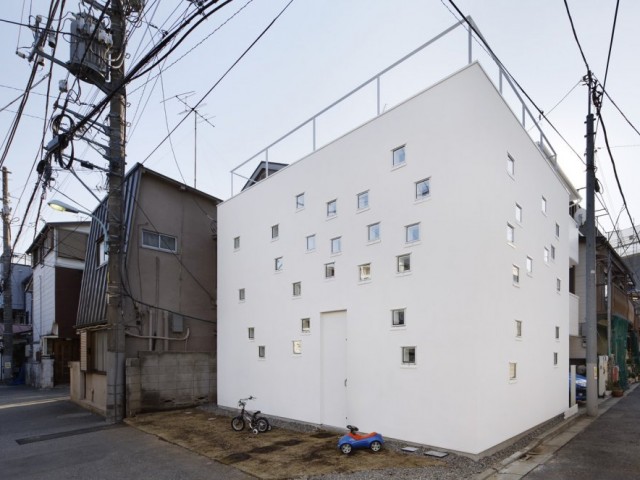
ROOM ROOM | TAKESHI HOSAKA architects
ROOM ROOM is a two-story dwelling with wellholes that allow the children to communicate with their deaf parents and provide light for plants to grow.



