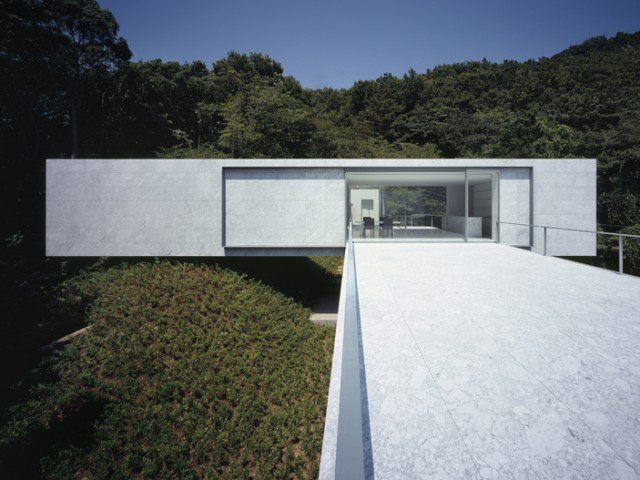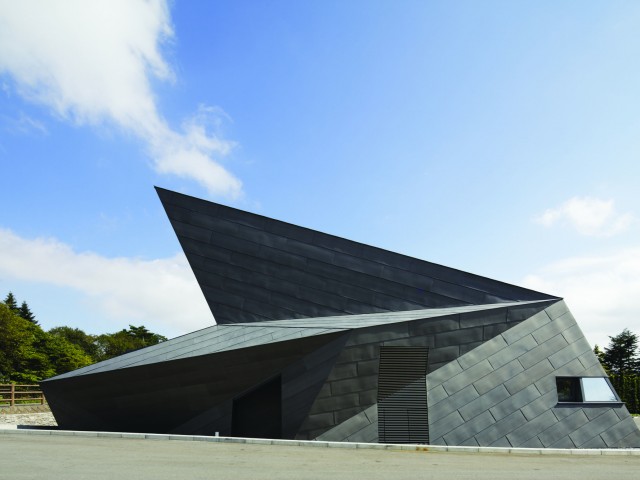Garden Terrace Miyazaki
Project Info
- Architects: Kengo Kuma & Associates
- Location: Miyazaki, Miyazaki Prefecture
- Photographs: Fujinari Miyazaki
- Function: Hotels
- Completion: 2012
- Floor area: 4,562.00 m² (2F)
- Material: Bamboo
Garden Terrace Miyazaki | Kengo Kuma & Associates
Words by mooponto Staff
May 14, 2013
Garden Terrace Miyazaki hotel was built at a vast site near JR Miyazaki station, where a factory once stood.
Around it, houses and apartments spread in no particular order.
Facilities of the hotel — guest rooms, banquet room, and restaurants are arranged to circle the courtyard.
A loosely sloped roof came out as the result of each function underneath. It wraps the entire building — a two-storied structure under the deep eaves.
Bamboo is planted and water is laid out in and out of the hotel and its courtyard, providing a calm and tranquil environment that stretches even to the residential area.
Useful link: Garden Terrace Miyazaki Hotel & Resort





































