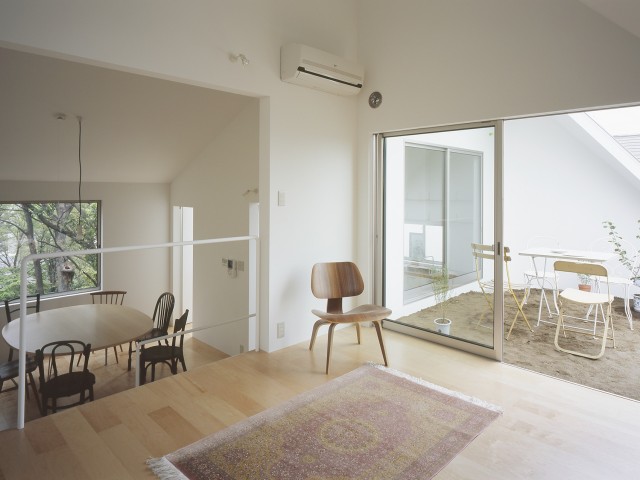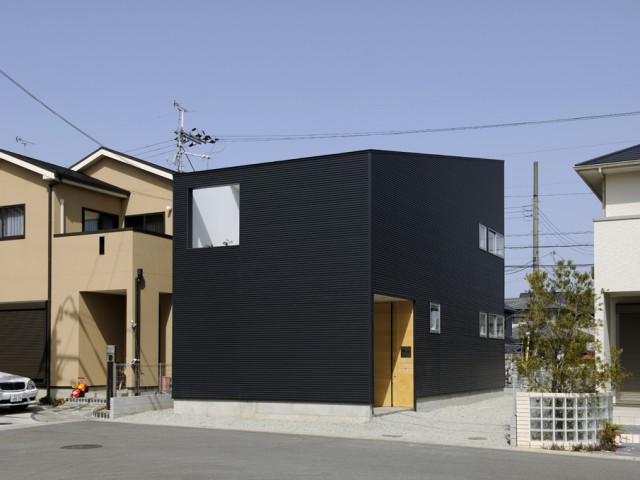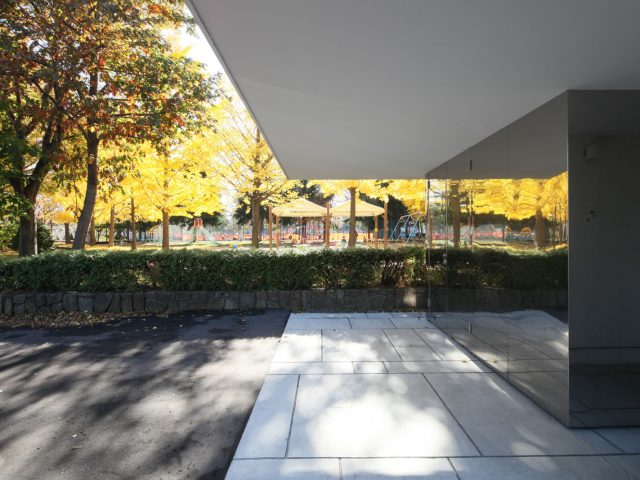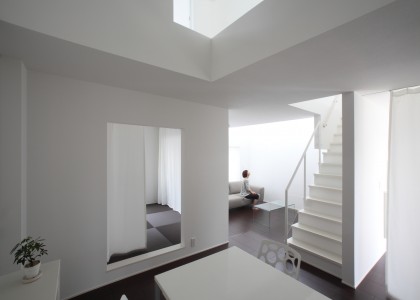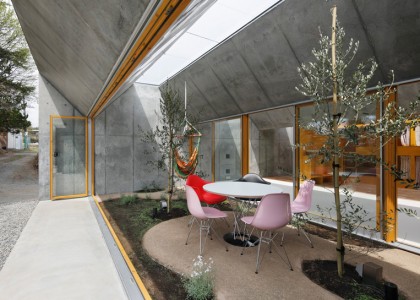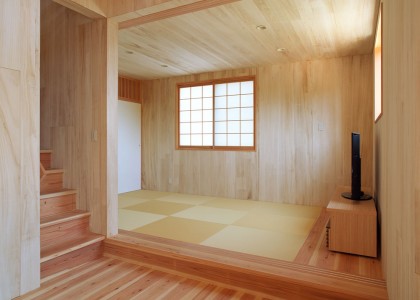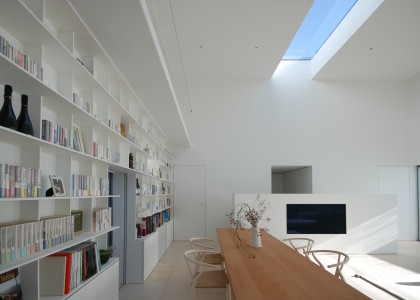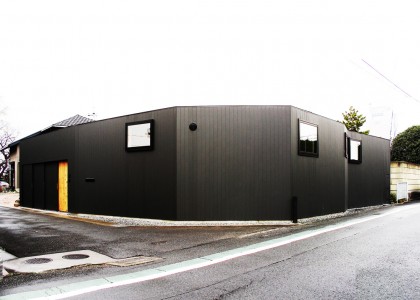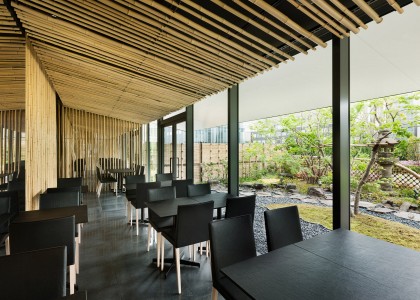Project Info
- Architects: KEITARO MUTO ARCHITECTS
- Team: Keitaro Muto + Atushi Fujio
- Location: Ginan, Gifu Prefecture
- Photographs: Teruaki Yoshiike
- Function: Houses
- Completion: 2012
- Structure: Wooden frame
- Floor area: 147.86 m² (2F)
- Material: Wood
GINAN | KEITARO MUTO ARCHITECTS
Words by mooponto Staff
August 16, 2013
GINAN, the whole site including a building is like a Japanese garden.
A client requested me to relocate garden stones and trees from a garden of the house which he used to live.
This site is long and narrow.
I left half-site on the road as a “garden” for the future for their children.
The whole site is as a “garden”, spread gravel all over the site and placed some big garden rocks and trees.
The building stands as if it was a part of this garden.
This diagonal wall which is made with gravel makes the ground look as if it were standing up, making it a magnificent scene.
Inside this architecturally designed building (mass), you will find the bedroom, bathroom, and other rooms where you will be able to have your own space for comfort and privacy.
The spaces left by the volumes are open spaces where the family can get together.
Both the inside and outside of this house were dynamically designed to give the owner an open and clear feeling as if they were in a garden.





























