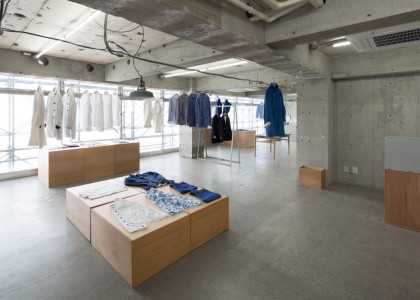Project Info
- Architects: Schemata Architects / Jo Nagasaka
- Team: Jo Nagasaka (lead architect)
- Location: Tokyo, Tokyo Metropolis
- Photographs: Takumi Ota + Ken Shimizu
- Function: Galleries, Hotels
- Completion: August 2009
- Material: Concrete, Steel, Wood
HAPPA HOTEL | Schemata Architects / Jo Nagasaka
Words by mooponto Staff
January 7, 2013
HAPPA, a complex building of offices and galleries, was temporarily converted to a hotel in August 2009. This project let visitors defamiliarize the space of HAPPA through hotel-like experiences that were totally different from what they would have expected.
We put a sash on the outside of the existing shutter which actually separated the undefined space between the inside and the outside from the gallery, and made it connectable to the outside and therefore usable as a hotel-room.
The space with a kitchen-door for water circulation, which is a separable facility from the rest of the space, was also converted in this way. This project put forward an important viewpoint for considering the future of the city of Tokyo; an “error” in the use of space lets us recognize the alternative merit of that space.
Useful link: AOYAMA | MEGURO




































