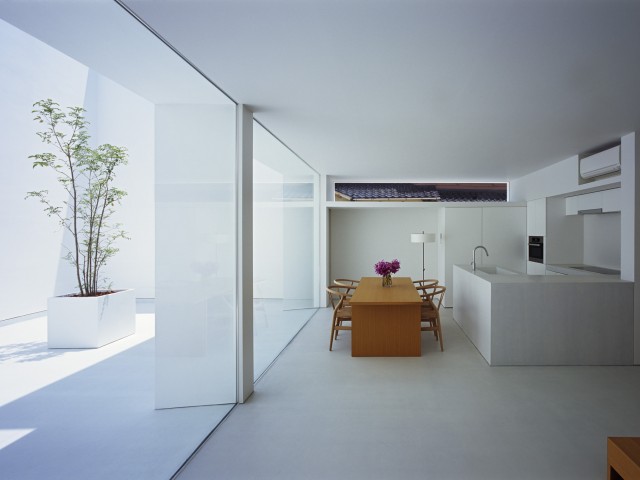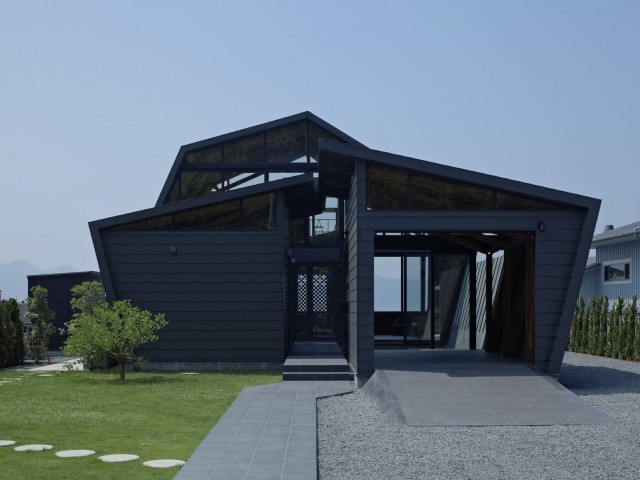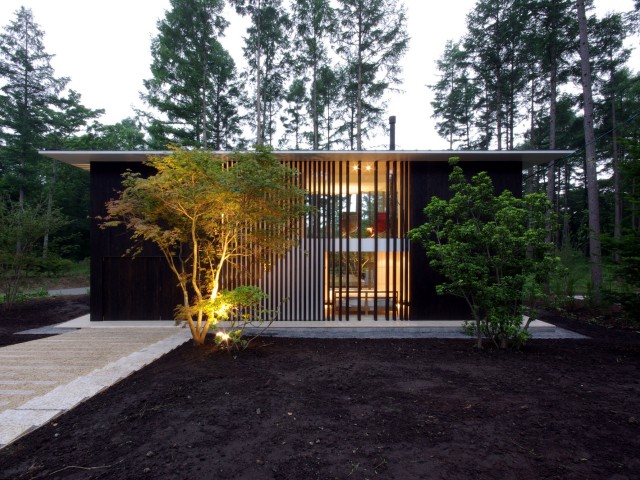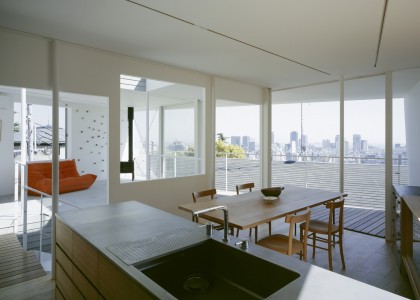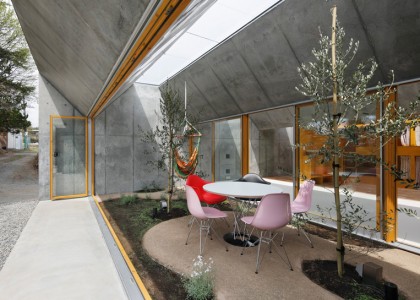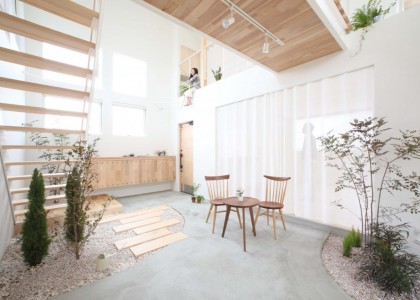Project Info
- Architects: Schemata Architects / Jo Nagasaka
- Team: Jo Nagasaka + Daisuke Motogi
- Location: Akishima, Tokyo Metropolis
- Photographs: Daici Ano
- Function: Apartment buildings
- Completion: July 2006
- Structure: Reinforced concrete
- Floor area: 1084.58 m² (3F)
- Material: Concrete
haramoS1 | Schemata Architects / Jo Nagasaka
Words by mooponto Staff
October 28, 2012
haramoS1 is a 3-story reinforced concrete apartment building composed of 16 duplex housing units for rent. It is located in the low-rise residential district near JR Nakagami Station in Akishima City.
Garages were provided for each apartment unit, catering to the needs of the car-based suburban lifestyle.
The holes seen on the surfaces of the concrete walls are byproducts of the concrete-molding process.
They are normally filled up to finish the process of making a flat wall, but we decided to keep them and also made metal joints to be fixed to the holes. These enable the residents to attach furniture much more easily or to remodel their space as they like, because they are usually not allowed to drill new holes in the walls due to landlord-tenant regulations.

















