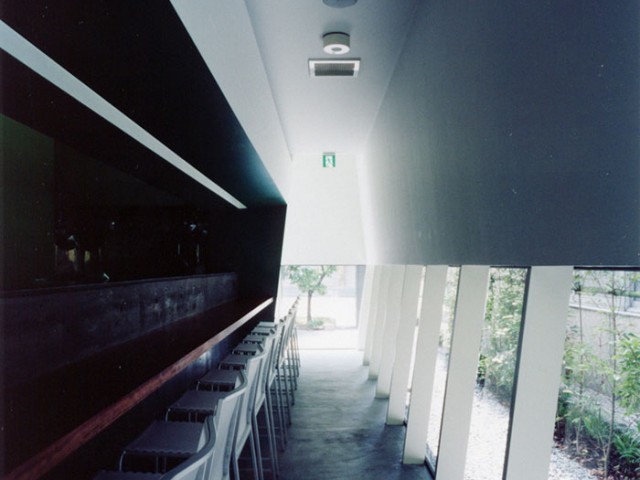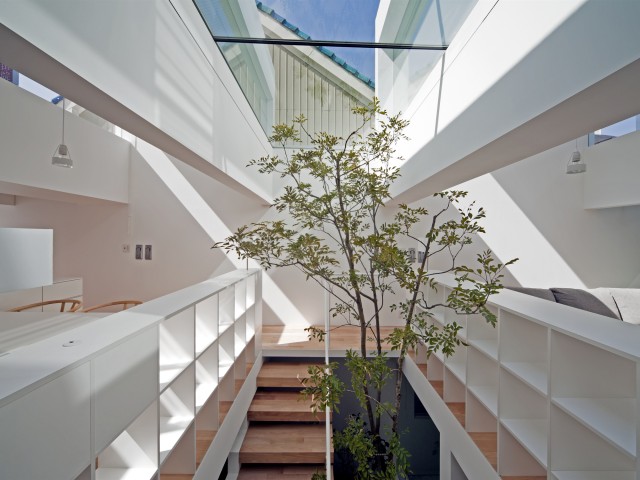Hiroshi Ueda

Firefly squid | Taku Sakaushi / O.F.D.A. associates
Firefly squid is a small Italian restaurant located in a business district in Tokyo. As a site was surrounded by a tall contiguous similar flat facade, our strategy was to insert a crack a pathway like garden deep, through the...
Read More
YURAS | sinato
YURAS is an office project with the new room added to the existing space area, dividing the whole area into the work space and common space.






