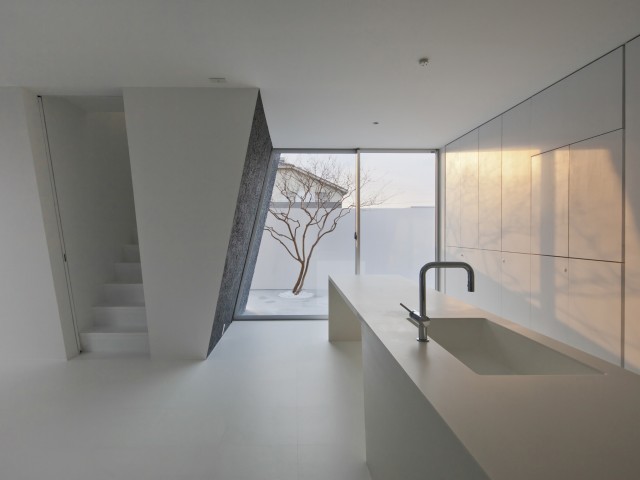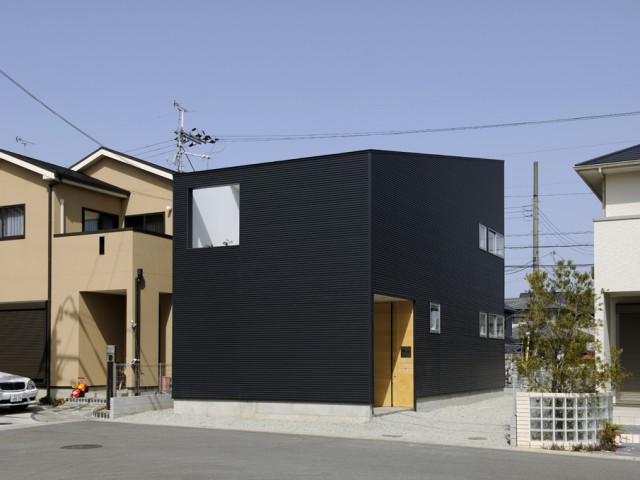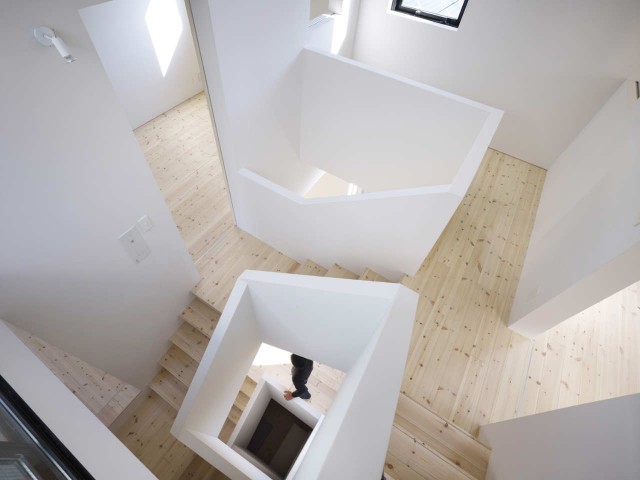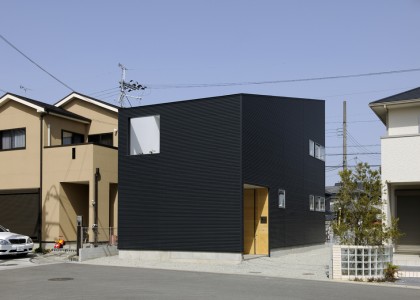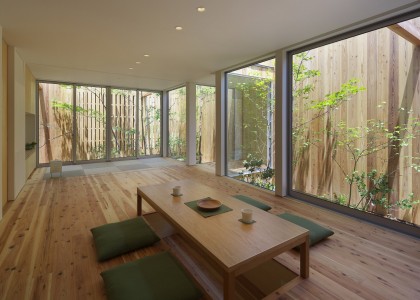House in Atagoyama
Project Info
- Architects: a.un
- Team: Shigeru Okayama (lead architect)
- Location: Mie Prefecture
- Photographs: Yuya Saito
- Function: Houses
- Completion: June 2009
- Structure: Wooden frame
- Floor area: 108.51 m² (2F)
- Material: Wood
House in Atagoyama | a.un architects
Words by mooponto Staff
September 14, 2012
The House in Atagoyama is designed for a couple and two active boys.
The site is located on a small rise of land after walking a little uphill.
Put a 30 degree-curved wooden box on the ground which is 1.80 m higher from the road.
By curving a little, it builds up an all-around view of the ocean and sky from every single room.
Needed life spaces for four family members are fitted in the simple plan, as compact as possible.
The interior space surrounded by wood is preferable to be peaceful, warm, and gentle.
This is the house that people can live by incorporating wavering light, refreshing breeze, beautiful Ise Bay lit by the rising sun, and surrounding green from season to season.



























