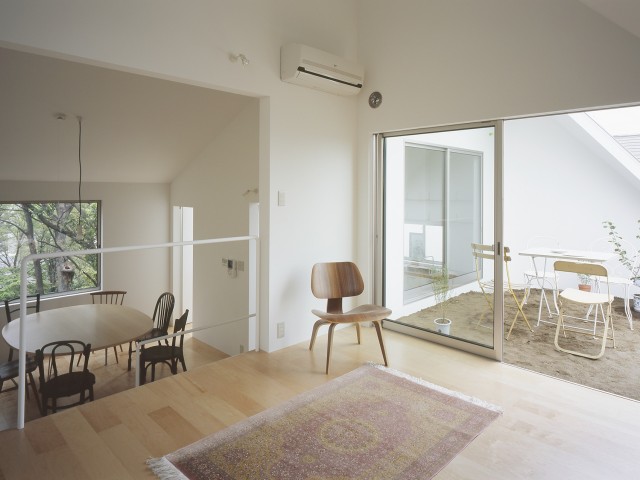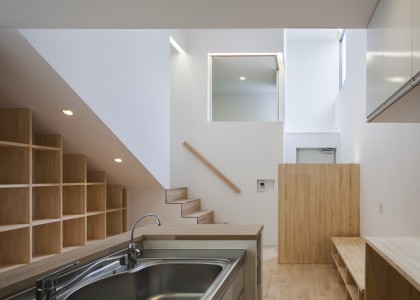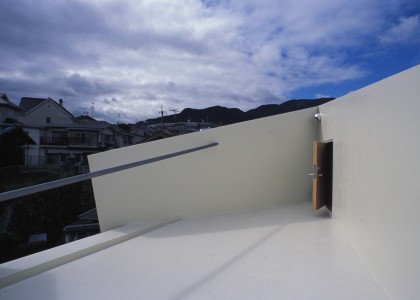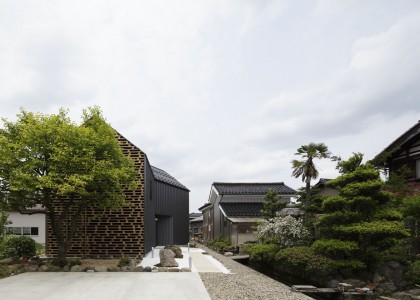House in Naruto
Project Info
- Architects: Horibe Associates
- Team: Naoko Horibe (lead architect)
- Location: Naruto, Tokushima Prefecture
- Photographs: Kaori Ichikawa
- Function: Houses
- Completion: November 2012
- Structure: Wooden frame
- Floor area: 105.46 m² (1F)
- Material: Wood
House in Naruto | Horibe Associates
Words by mooponto Staff
July 18, 2013
The property where House in Naruto stands is occasionally flooded during heavy rains.
The clients requested a design that dealt with the problem, as well as providing security, privacy, good natural light and air circulation, and a space that their children could run around in.
In response, the architect proposed locating a large courtyard in the center of the house that would let in light and air without sacrificing privacy.
Taking the flood risk into consideration, the foundation and floor are fairly high.
The rooms are linked in a loop around the central courtyard, creating a space where the kids can run around and around.










































