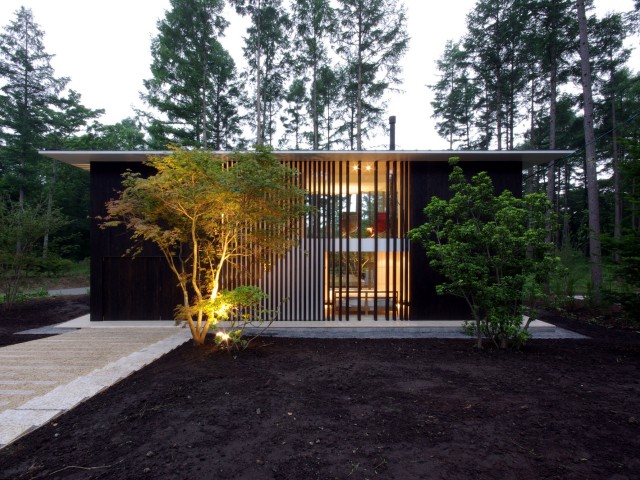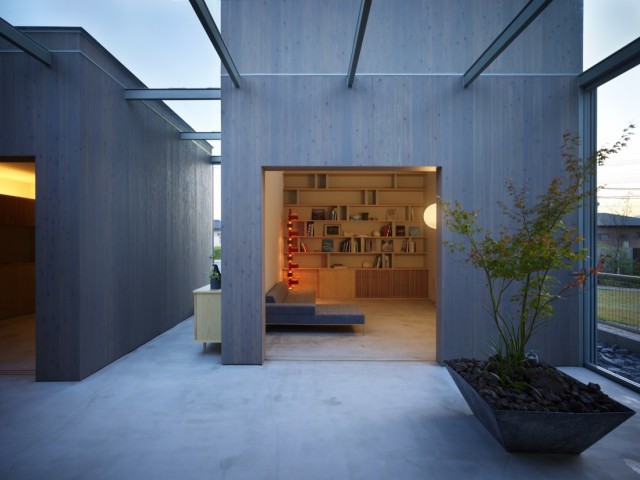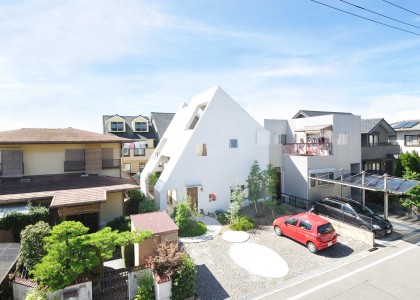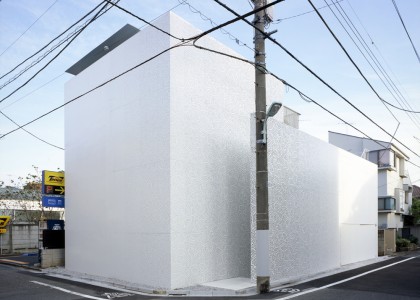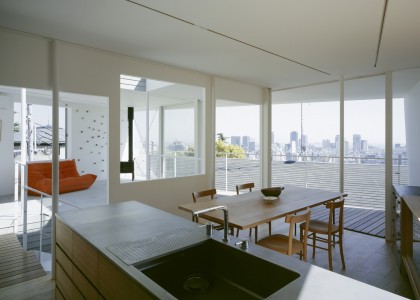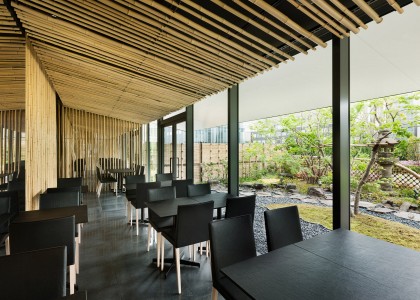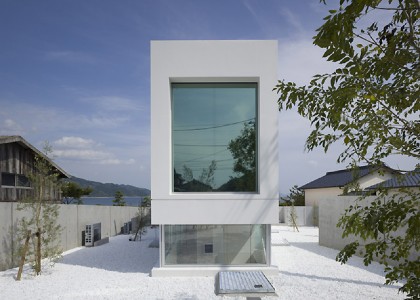House in Tsurumi
Project Info
- Architects: High Land Design
- Team: Masayoshi Takahashi + Koichi Sone, Go Komatsu, Yuichi Yoshida
- Location: Yokohama, Kanagawa Prefecture
- Photographs: Toshiyuki Yano
- Function: Ateliers, Houses
- Completion: September 2011
- Structure: Reinforced concrete
- Floor area: 244.55 m² (3F)
- Material: Concrete
House in Tsurumi | High Land Design
Words by mooponto Staff
October 8, 2013
House in Tsurumi is situated on location just a short walk from the station, while the condition of good location, there is also ill-conditioned stores food system is often around, becomes noisy during the evening and night than during the day, to the outside I have the impression that closed.
However, by providing sufficient courtyard inside the building is secured ventilation and sunshine.
Also because it has a structure that ties the line of sight of each floor is missing through the courtyard, it is a living environment with a feeling of opening wherever you are.


















