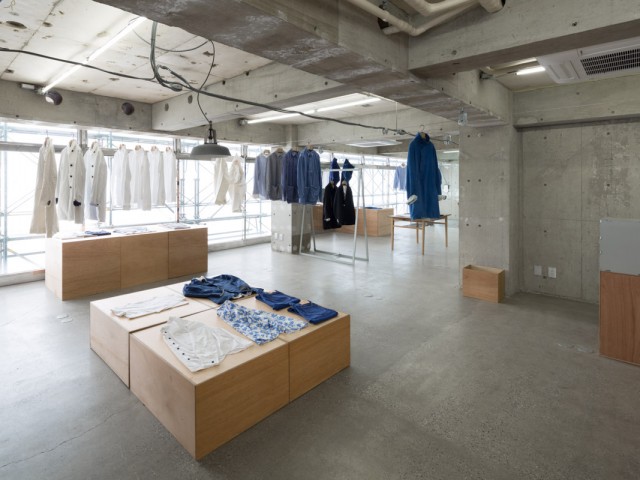Interiors

Hue plus | Schemata Architects / Jo Nagasaka
The alternative space Hue plus is a series of facilities seamlessly integrated into the photo studio, where the visual expression of 'eating' is the particular subject of photographic exploration. Unlike an ordinary photo studio that is a closed box to...
Read More
Tama N | sinato
Tama N apartment is a redesigned project of a 25-year old building with a single wooden wall transforming the conventional living unit into an elegant space.

YURAS | sinato
YURAS is an office project with the new room added to the existing space area, dividing the whole area into the work space and common space.

+green | sinato
+green is an organic restaurant with many levels making up for the limited street-facing facade. The floating interior surrounds the green elements.

T.D.C | T-LEX Brain. design office
T.D.C has exterior bar graph-like apertures and structurally integral walls that make the interior almost invisible from the outside.

SHUN*SHOKU LOUNGE BY GURUNAVI | Kengo Kuma & Associates
SHUN*SHOKU LOUNGE BY GURUNAVI by Kengo Kuma is a space great for socializing. It consists of layered panels of wood, forming an internal topography.

salon des saluts | sinato
salon des saluts is a wine bistro with the four small glass boxes providing privacy for the clients and offering pedestrians a view of the interior.

S.D.C | T-LEX Brain. design office
S.D.C dental clinic is clad in glass to allow in natural light. The offices look high-tech with a stainless steel mirror finish on the glass.

Suspensions of Space | TKDaaa
Suspension of Space is a renovation project of the one floor of the two-story residence. Although it has new walls, none of the rooms is fully closed.

Jugetsudo Kabukiza | Kengo Kuma & Associates
Jugetsudo Kabukiza teashop is clad in bamboo bars to reflect traditional Japanese culture. Besides partition, bamboos offer a view of the garden.

Kusaba apartment 2 | TAKAO SHIOTSUKA ATELIER
Kusaba apartment 2 is a minimalist, redesigned apartment with each room having a different concept. The unit combines industrial and minimalist style.

Starbucks Coffee | Kengo Kuma & Associates
Starbucks Coffee has more than 2000 sticks decorating the interior and creating a dynamic atmosphere. This modern design contrasts famous, nearby shrine.

NADiff a/p/a/r/t | Schemata Architects / Jo Nagasaka
NADiff a/p/a/r/t bookstore has a colored epoxy floor with paw prints of the cat who accidentally walked in during resin flooring that offers additional charm.







