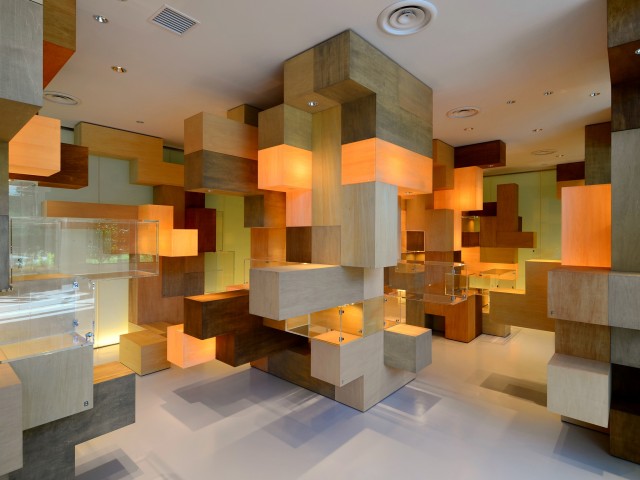Interiors

GAZEBO | mattch
Local production for local consumption is a concept behind GAZEBO — a Japanese-style food restaurant which is located on the fifth floor of a business complex with the theater in Osaka and adhered to foods and alcohol of the Kansai...
Read More
Floyd KITTE Marunouchi | Schemata Architects / Jo Nagasaka
Floyd KITTE Marunouchi is a shop with exposed ceiling, unfinished floors, and vinyl-tile walls contrasting the delicate, high-end detailing.

One Niseko | Kengo Kuma & Associates
One Niseko is a renovated hotel in one of the most famous ski resorts worldwide. Its design relies on the culture of the area and celebrates nature.

JAIST Gallery | Tatsu Matsuda Architects
JAIST Gallery is a space displaying the largest Japanese collection of puzzles. The unit consists of blocks itself giving the impression of a puzzle design.

panda | Schemata Architects / Jo Nagasaka
panda is a minimalist, clean renovation project of Tokyo apartment with the plan reflecting the traditional Japanese family structure at that time.

GAZEBO | mattch
GAZEBO is a Japanese-style restaurant in a business complex designed with wood, metal, and concrete. The attractive inside is painted with gold and silver.

bar bunon | mattch
bar bunon has a unique, plywood wall made of separate blocks, visible from the entrance front. Its warm, brownish color creates a comfortable environment.

TODAY’S SPECIAL Jiyugaoka | Schemata Architects / Jo Nagasaka
TODAY'S SPECIAL Jiyugaoka is a renovated space that creates a welcoming atmosphere with a wood-steel combination and natural tones.

TAKEO KIKUCHI SHIBUYA | Schemata Architects / Jo Nagasaka
TAKEO KIKUCHI SHIBUYA is a flagship store with timber-framed windows enabling natural ventilation. Clothes are displayed in wooden display cases.







