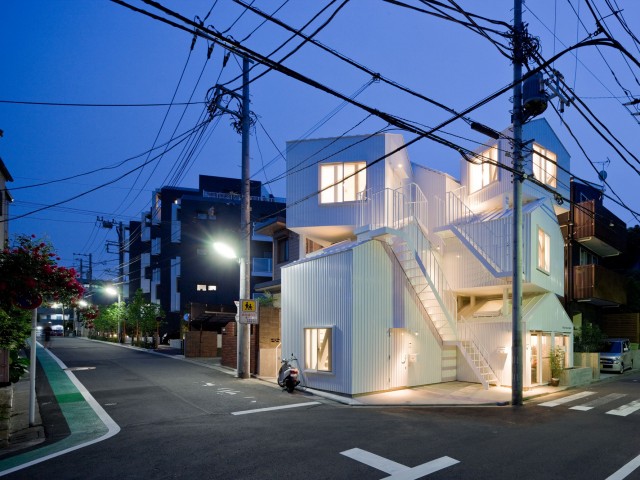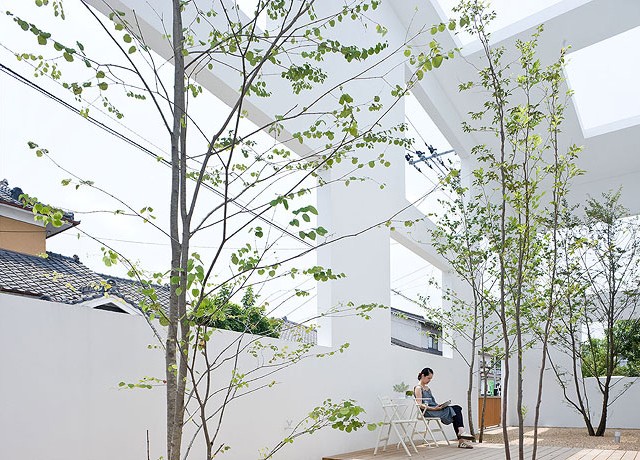Iwan Baan

Final Wooden House | Sou Fujimoto Architects
I thought of making the ultimate wooden architecture. It was conceived by just mindlessly stacking 350 mm square wooden blocks. Lumber is extremely versatile. In ordinary wooden architecture, lumber is effectively differentiated according to functions in various localities precisely because...
Read More
House in Chayagasaka | Tetsuo Kondo Architects
House in Chayagasaka is a one-room private unit consisting of room-size boxes. Such design emphasizes the family's wish to have as many common areas.

Tokyo Apartment | Sou Fujimoto Architects
Tokyo Apartment consists of four stacked apartments, serving as collective housing. Each unit has two or three rooms connected by stairs or ladders.

House NA | Sou Fujimoto Architects
House NA is an entirely transparent residence consisting of 21 individual floor plates at different heights, contrasting the typical concrete units.

Final Wooden House | Sou Fujimoto Architects
Final Wooden House consists of a number of wooden blocks that are both its structure and serve as chairs, tables, and nooks for relaxing.







