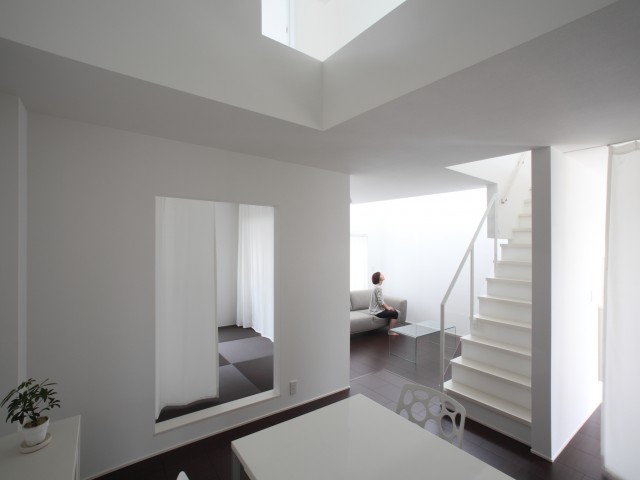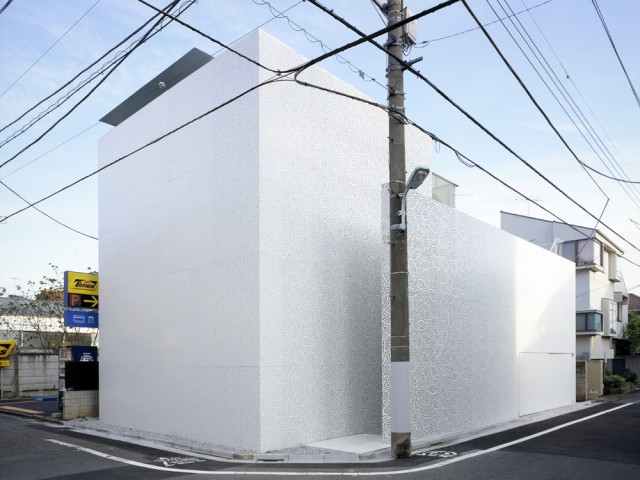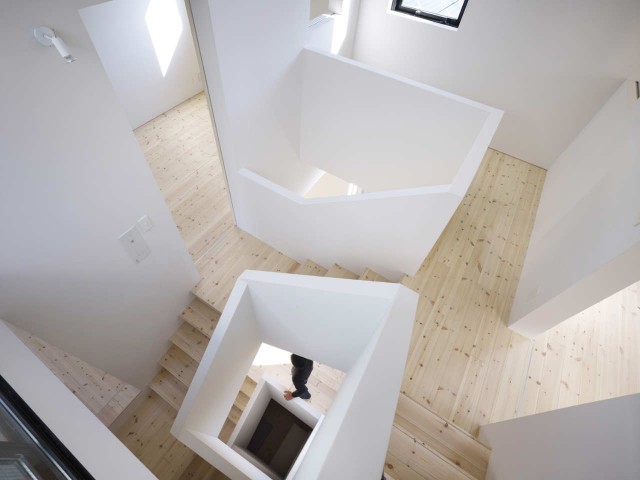Japanese houses

Omihachiman house | ALTS DESIGN OFFICE
First of all, we returned to the innate house a human lived in, and we tried to reproduce the space in a modern way. Dividing the space into small spaces-divided and we connect the space and space we have finely...
Read More
House F | IDO, KENJI ARCHITECTURAL STUDIO
House F is a three-story unit with a wooden front facade built on an urban narrow plot. The sleek, white interior is filled with wood, creating softness.

SAKURA | MOUNT FUJI ARCHITECTS STUDIO
SAKURA house is situated in an area where land cost is high. It features lace-like steel walls with holes depicting a unique, cherry blossom pattern.

KRE | no.555
KRE house has a huge garage to fit nine cars which can be custom-lift to the living room floor. The seemingly floating rooms make the unit more spacious.

Omihachiman house | ALTS DESIGN OFFICE
Omihachiman house uses stairways and apertures to divide space into units that seem large and airy because of the white color and minimalist details.

House in Takatsuki | Horibe Associates
House in Takatsuki makes use of a narrow plot by extending vertically across three floors. Rooms are connected with wooden blocks that seem to be flowing.

House in Nakameguro | LEVEL Architects
House in Nakameguro is a family residence that achieves its playfulness with a slide spanning across three floors and making it a central part of the unit.







