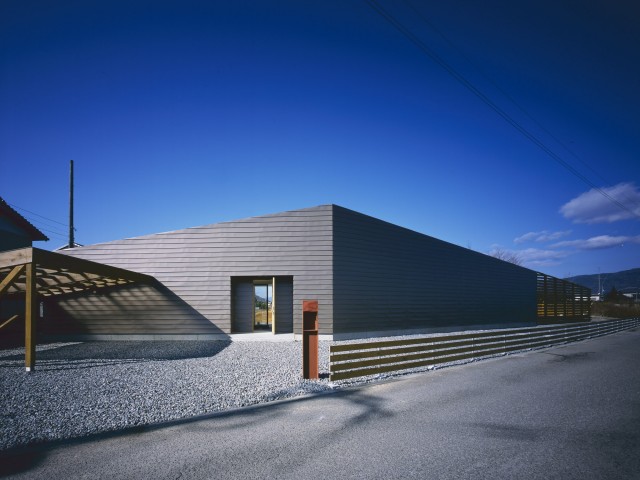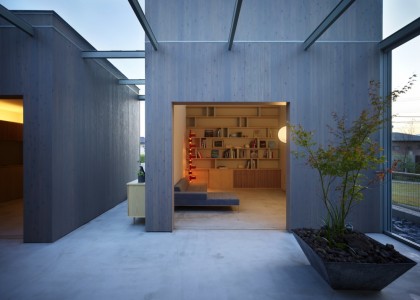Project Info
- Architects: KEITARO MUTO ARCHITECTS
- Team: Keitaro Muto (lead architect)
- Location: Gifu, Gifu Prefecture
- Photographs: Yoshiike Teruaki
- Function: Houses
- Completion: 2013
- Structure: Wooden frame (2F)
- Floor area: 95.00 m²
- Material: Wood
KAWATE | KEITARO MUTO ARCHITECTS
Words by mooponto Staff
July 31, 2014
KAWATE is a house for a family of four in the city of Gifu.
It is located one block away from the main street and has a residential area and stores on the east side, on the other side, there is a field on the west side and the rice fields on the north side.
Using spacious scenery of nature from the west and the north side, I was inspired to create a landscape of a ground.
This building has a section structure by using skip floor system and the half of the building is 1.4m above the ground which makes it as if it’s floating in the air. This way we could make more open space in the land.
Most part of the premise is put down lawn so that it blends in the surrounded nature.
By having the half of the building floating in the air by cantilevered beam, it creates a dynamic space under the eaves.
The scenery of nature is also taken into the living room while getting the sunlight from the afternoon sun.
see the video about KAWATE house
The section structure is used for a living room with skip floor system and we could create the high ceilings of 6.4 m.
Combining different dimensions of 1.4 m, 2.4 m, and 6.4 m height, it gives a dynamic feeling although it’s compact and simple structure.
The eaves connect from the inside of the house to the outer space. It’s almost made for kids’ courtyard. I’m hoping the family will enjoy the eaves.










































