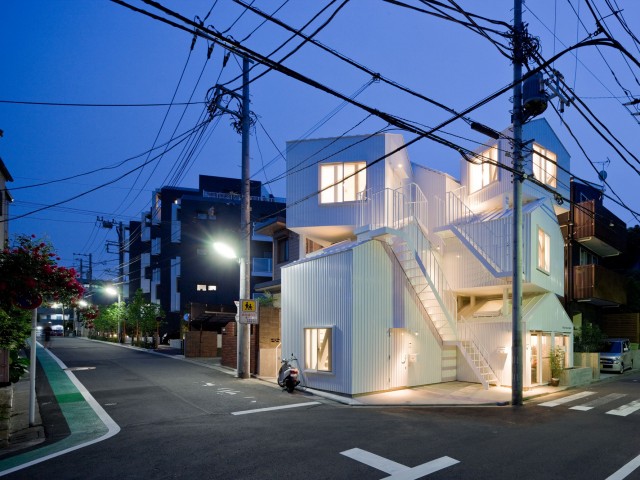Concrete
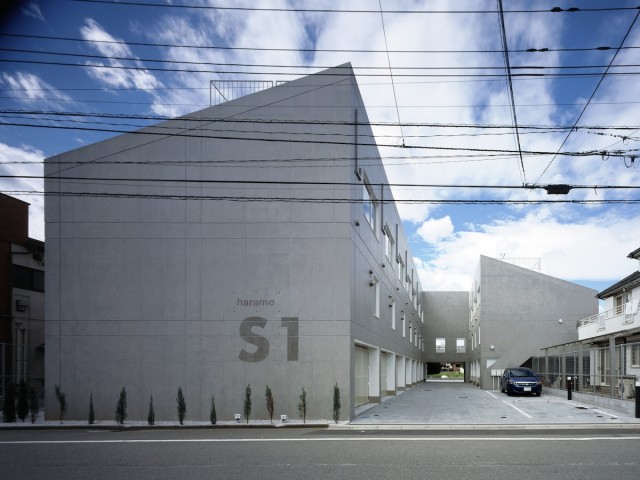
haramoS1 | Schemata Architects / Jo Nagasaka
haramoS1 is a 3-story reinforced concrete apartment building composed of 16 duplex housing units for rent. It is located in the low-rise residential district near JR Nakagami Station in Akishima City. Garages were provided for each apartment unit, catering to...
Read More
S RESIDENCE | Shinichi Ogawa & Associates
S RESIDENCE built close to the mountain has a glazed wall running across one side of the unit to provide an unstructured view of the natural landscape.
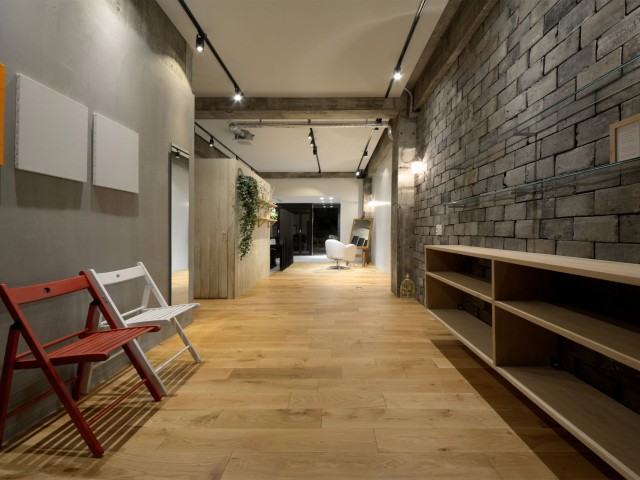
Clementine | T-LEX Brain. design office
Clementine hair salon is a renovated building with private spaces for customers to enjoy. Different salon functions flow through one continuous volume.

Tama N | sinato
Tama N apartment is a redesigned project of a 25-year old building with a single wooden wall transforming the conventional living unit into an elegant space.

Slit house | EASTERN design office
Slit house has a facade with 60 slated and angled slashes replacing the windows. The interior walls are made of wood so that they can be easily replaced.

+green | sinato
+green is an organic restaurant with many levels making up for the limited street-facing facade. The floating interior surrounds the green elements.

SunnyHills at Minami-Aoyama | Kengo Kuma & Associates
SunnyHills at Minami-Aoyama is a three-dimensional cake shop in the shape of a bamboo basket with wooden strips of different sizes to create many layers.

kap | KOMADA ARCHITECTS’ OFFICE
kap is rental housing for three families in a crowded area. It has fragmented slabs on walls which make the otherwise small space appear larger.
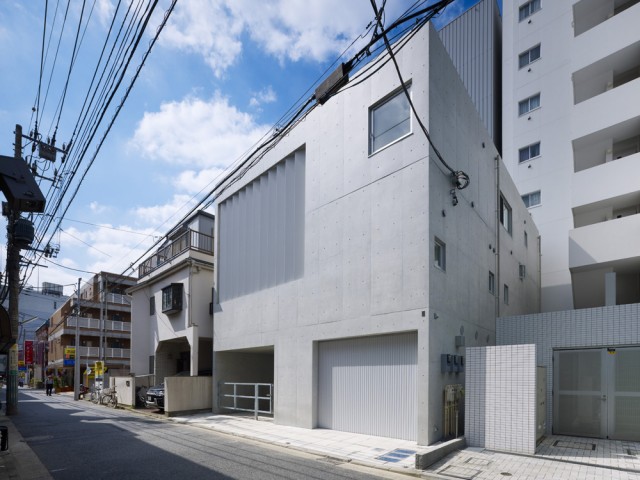
House in Tsurumi | High Land Design
House in Tsurumi is built in a noisy area, so it has a large courtyard for residents to relax. The wooden interior is spacious, airy, and minimalist.

House in Chayagasaka | Tetsuo Kondo Architects
House in Chayagasaka is a one-room private unit consisting of room-size boxes. Such design emphasizes the family's wish to have as many common areas.
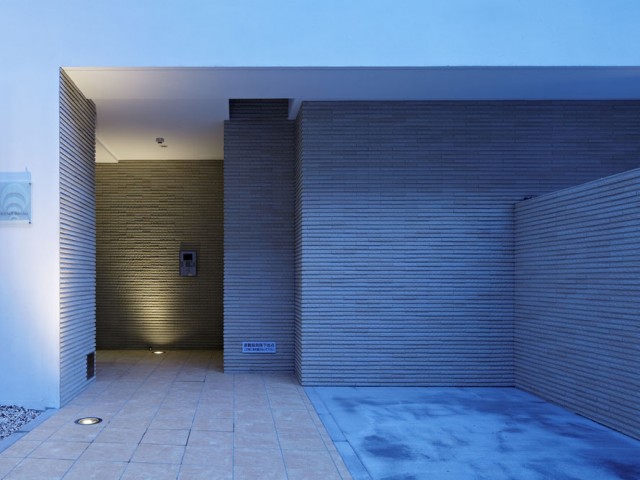
Step tower | EASTERN design office
Step tower apartment block looks like the ship floating among the neighborhood of Osaka. The white design contrasts the colorful units nearby.

Kusaba apartment 2 | TAKAO SHIOTSUKA ATELIER
Kusaba apartment 2 is a minimalist, redesigned apartment with each room having a different concept. The unit combines industrial and minimalist style.

Promenade House | FORM / Kouichi Kimura Architects
Promenade House is 27 meters long and 2.5 meters wide on a very narrow plot. It has a simple layout of rooms, each connected with a long corridor.


