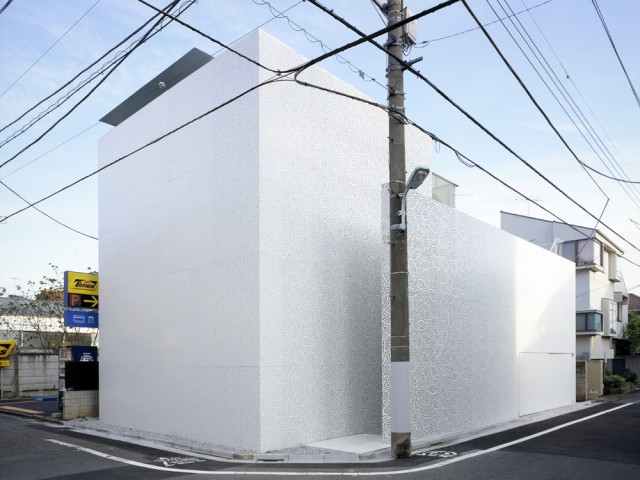Concrete

sorte | A.L.X. (ARCHITECT LABEL Xain)
sorte residence has been built in what was once a old timber house. It has a good influence on the surrounding by making the outside approach space of sharing. Because of the approach of five households the floor concentrates, it...
Read More
Edogawadai Church | Schemata Architects / Jo Nagasaka
Edogawadai Church is a redesigned dental clinic. The aim was to create a space that is inviting, so the inside of the church is visible from the outside.

On the Corner | EASTERN design office
On the Corner is an incredibly pointed structure on a triangle-shaped lot. It houses seven apartments, each with an open-plan living room and a bedroom.
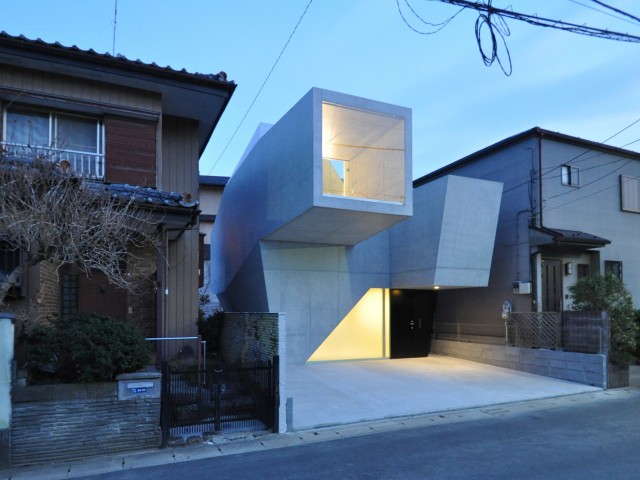
House in ABIKO | fuse-atelier
House in ABIKO is a gallery-like concrete residence for a couple. The aim was to create a unit where the designed furniture the couple collects stands out.

MinamiAoyama M | Takeshi Hirobe Architects
MinamiAoyama M house has a large octagonal stairway supporting the unit and top windows that let in light and create an abstract atmosphere.
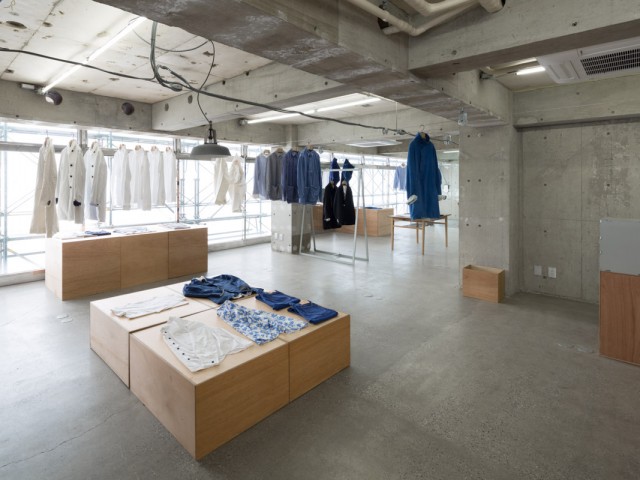
EEL Nakameguro | Schemata Architects / Jo Nagasaka
EEL Nakameguro is an apparel shop for a Japanese brand with exposed, concrete walls and sanded floor, contrasting the warmth of the clothes.
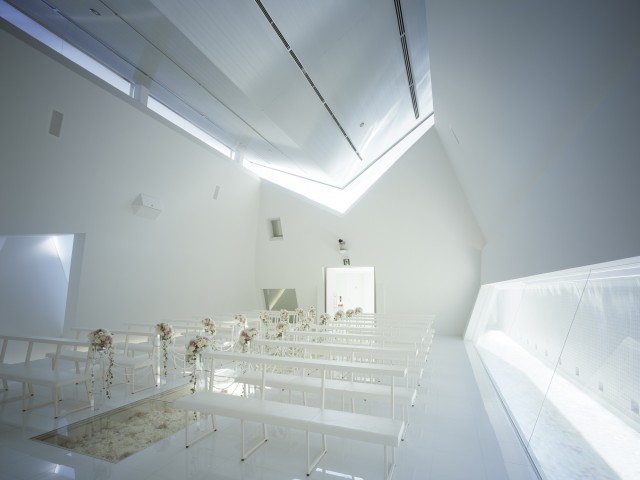
AILEREVE | YASUI HIDEO ATELIER
AILEREVE is a Le Corbusier-inspired, modern chapel that uses daylight to evoke strong emotions within the simple and beautiful religious setting.
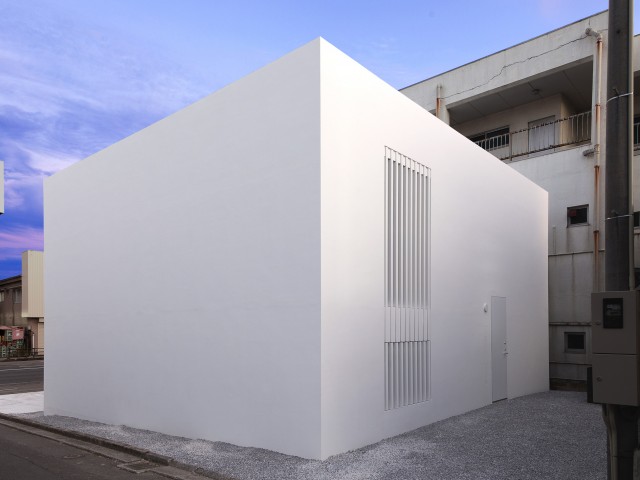
house-T | Tsukano Architect Office
house-T is designed as a rectilinear unit with a monolithic facade and has one window placed onto the narrow opening and a hallway taking dwellers inside.
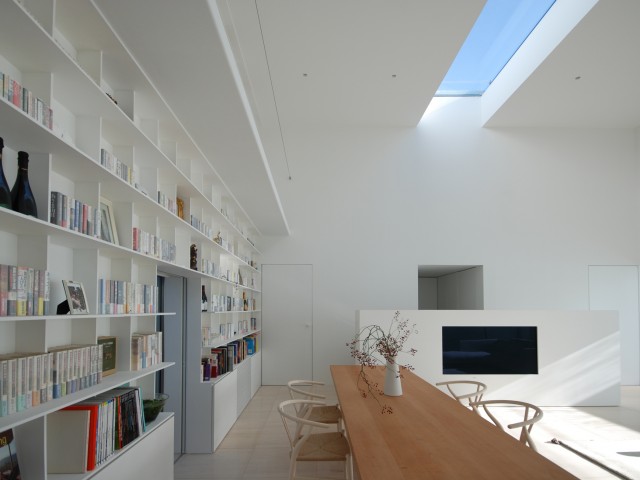
LIBRARY HOUSE | Shinichi Ogawa & Associates
LIBRARY HOUSE is a square-shaped symmetrical unit with all rooms surrounding the living room space lined with a bookshelf wall, built for a book fan.

POJAGI HOUSE | MDS
POJAGI HOUSE features fabrics with traditional Korean pojagi patchwork, dividing the large space into smaller areas and changing the function of each room.

rojyu mochida | mattch
rojyu mochida apartment building has a grey, ombre wall and a luxurious entrance, with a traditional Japanese garden called Tsubo-niwa.

HAPPA HOTEL | Schemata Architects / Jo Nagasaka
HAPPA HOTEL is a building complex of offices and galleries turned into a walk-in, sleep-in architectural space for exhibit purposes.



