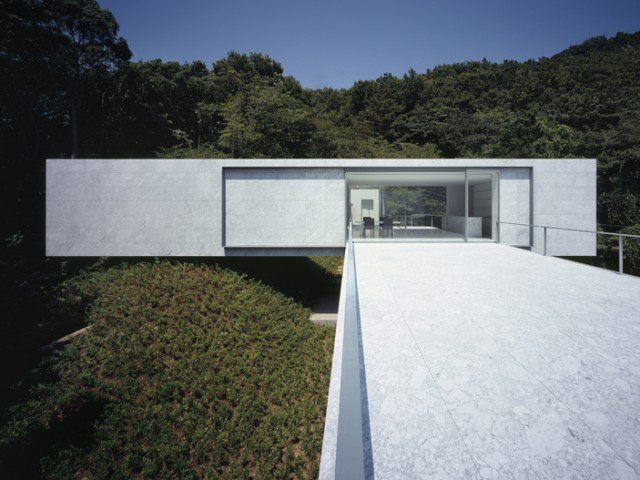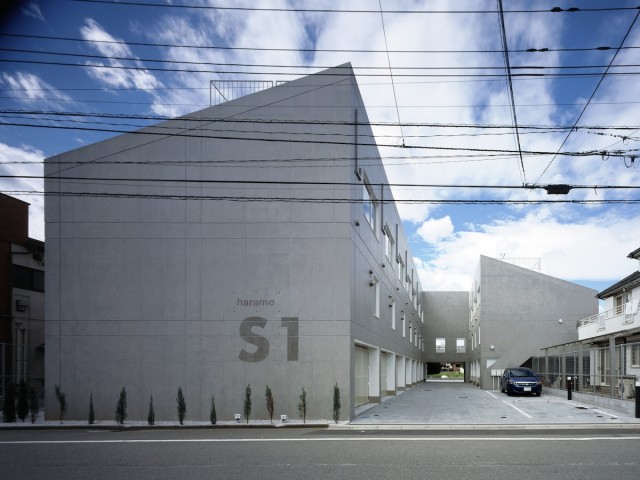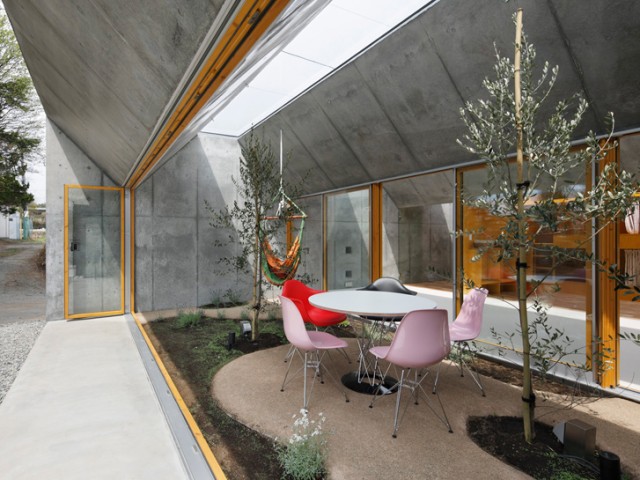Concrete

TODAY’S SPECIAL Jiyugaoka | Schemata Architects / Jo Nagasaka
CIBONE, acclaimed as Tokyo’s definitive design store, has launched their new brand TODAY'S SPECIAL. This is a series of concept stores that showcase its wide-ranging products that have been designed to enrich our daily lifestyle. The flagship store of this...
Read More
TAKEO KIKUCHI SHIBUYA | Schemata Architects / Jo Nagasaka
TAKEO KIKUCHI SHIBUYA is a flagship store with timber-framed windows enabling natural ventilation. Clothes are displayed in wooden display cases.

House in Yamasaki | Tato Architects / Yo Shimada
House in Yamasaki consists of three units. Two of them have translucent polycarbonate walls allowing enough light in even during the winter months.

PLUS | MOUNT FUJI ARCHITECTS STUDIO
PLUS is a weekend house on the mountain plot and has a view of the Pacific Ocean. The simple design blends the house with the landscape.

KRE | no.555
KRE house has a huge garage to fit nine cars which can be custom-lift to the living room floor. The seemingly floating rooms make the unit more spacious.

Hue plus | Schemata Architects / Jo Nagasaka
Hue plus is a space designed for an image agency. Untreated concrete walls and wooden floors make it more a modern, social space instead of a workplace.

haramoS1 | Schemata Architects / Jo Nagasaka
haramoS1 is a three-story concrete building consisting of duplex renting units. All walls have holes that dwellers can use to mount on the furniture.

villa921 | harunatsu-arch
villa921 is a concrete bungalow located on a Japanese island. Being durable, it protects residents from typhoons while enabling them to enjoy the view.

Church of the Light | Tadao Ando Architect & Associates
Church of the Light is a famous church by Tadao Ando with the two slotted openings behind the altar that form the shape of the cross and allow light in.

sorte | A.L.X. (ARCHITECT LABEL Xain)
sorte is a multi-story residential unit efficiently concealing individual units while appearing homogenous on the outside and making use of vertical space.

House H | Sou Fujimoto Architects
House H is a three-story residence in a densely populated Tokyo neighborhood characterized by apertures that allow its residents to see each other.

OUTSIDE IN | TAKESHI HOSAKA architects
OUTSIDE IN house enables residents to enjoy the outside scenery with the large glass screens folds across the front area of the unit.

table hat | Hiroyuki Shinozaki & Associates, Architects
table hat is a small cafe in the residential area connected with the owner's house through the side door. The wood and plants make the space airy and open.







