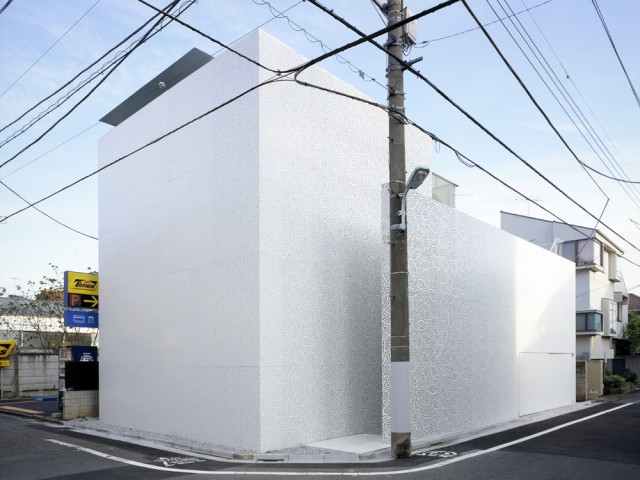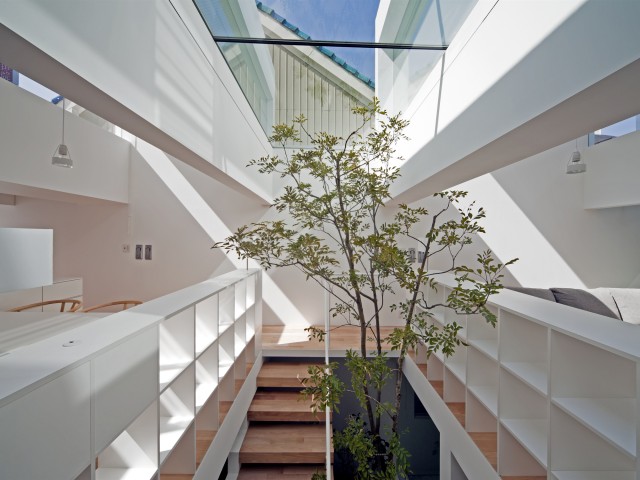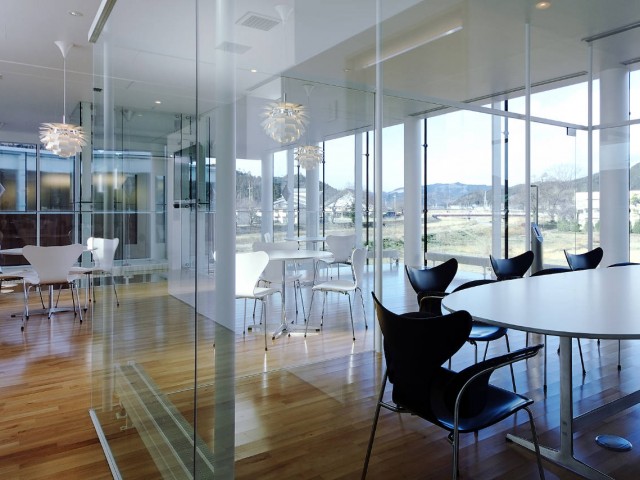Steel

Asakusa Culture Tourist Information Center | Kengo Kuma & Associates
In the corner premise of just 326 m² across Kaminari-mon Gate, the building was required to accommodate plural programs such as a tourist information center, conference room, multi-purpose hall, and exhibition space. The center extends Asakusa’s lively neighborhood vertically and...
Read More
Sugamo Shinkin Bank / Shimura branch | emmanuelle moureaux architecture + design
Sugamo Shinkin Bank has a colorful design that is a refreshing solution for a bank. The inside features the dandelion puff motifs and elliptical skylights.

HAPPA HOTEL | Schemata Architects / Jo Nagasaka
HAPPA HOTEL is a building complex of offices and galleries turned into a walk-in, sleep-in architectural space for exhibit purposes.

Sugamo Shinkin Bank / Tokiwadai branch | emmanuelle moureaux architecture + design
Sugamo Shinkin Bank features an interesting, colorful façade composed of cubes of different depths that have gardens on top of them.

TODAY’S SPECIAL Jiyugaoka | Schemata Architects / Jo Nagasaka
TODAY'S SPECIAL Jiyugaoka is a renovated space that creates a welcoming atmosphere with a wood-steel combination and natural tones.

SAKURA | MOUNT FUJI ARCHITECTS STUDIO
SAKURA house is situated in an area where land cost is high. It features lace-like steel walls with holes depicting a unique, cherry blossom pattern.

House NA | Sou Fujimoto Architects
House NA is an entirely transparent residence consisting of 21 individual floor plates at different heights, contrasting the typical concrete units.

TAKEO KIKUCHI SHIBUYA | Schemata Architects / Jo Nagasaka
TAKEO KIKUCHI SHIBUYA is a flagship store with timber-framed windows enabling natural ventilation. Clothes are displayed in wooden display cases.

TYM | no.555
TYM is a unit in a business district of Nagano City serving as a house and a hair salon. The space is timeless and can endure future neighborhood changes.

KRE | no.555
KRE house has a huge garage to fit nine cars which can be custom-lift to the living room floor. The seemingly floating rooms make the unit more spacious.

machi-House | UID architects
machi-House uses clerestory windows and skylights to let light in. The rooms center around the interior garden that spreads across two floors.

muratajyuki headoffice | satoru hirota architects
muratajyuki headoffice is used by environmental equipment firm and derives a minimalist feel using the nordic elements, white color, and a clean interior.

K CLINIC | Shinichi Ogawa & Associates
K CLINIC is a unit with glazed windows overlooking the outside and making the space feel airy and calm. The trees and the roof provide additional comfort.







