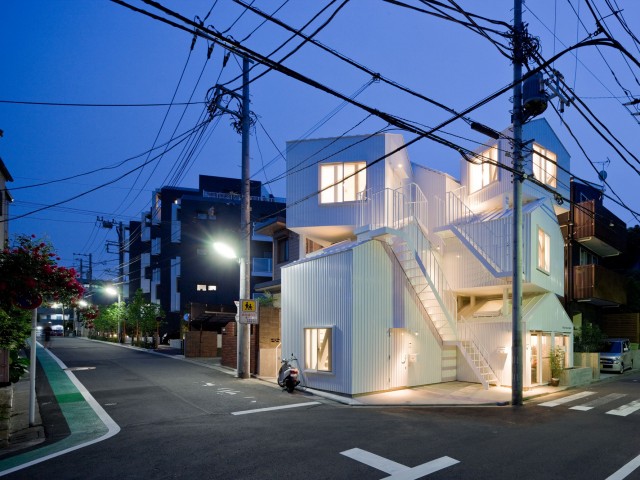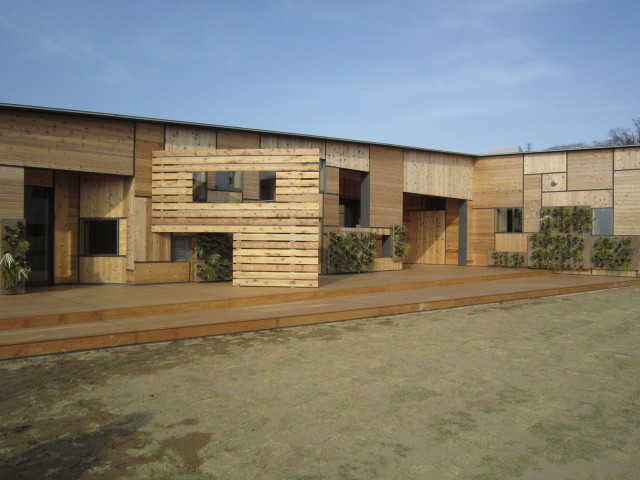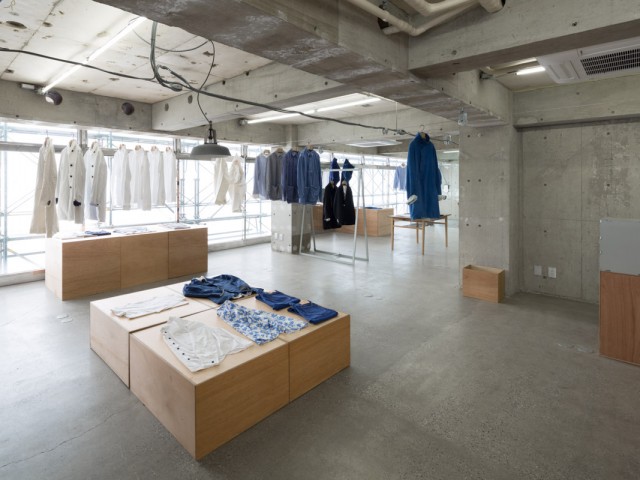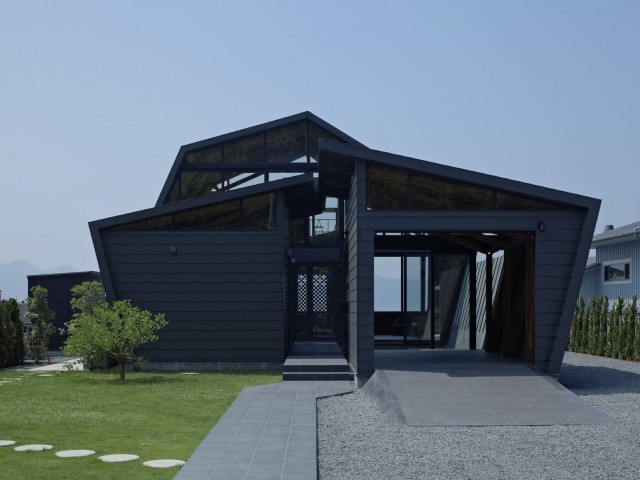Wood

JIGSAW | Daigo Ishii + Future-scape Architects
JIGSAW is a renovation project of a wooden old office constructed 25 years ago to a beauty salon. It was mediocre architecture. But, we affirmed that it had been in the town for 25 year, and, at the same time,...
Read More
Kusaba apartment 2 | TAKAO SHIOTSUKA ATELIER
Kusaba apartment 2 is a minimalist, redesigned apartment with each room having a different concept. The unit combines industrial and minimalist style.

House in Naruto | Horibe Associates
House in Naruto is raised on concrete foundations to protect it against floods. It has a garden in the center that lets in light but provides privacy.

Starbucks Coffee | Kengo Kuma & Associates
Starbucks Coffee has more than 2000 sticks decorating the interior and creating a dynamic atmosphere. This modern design contrasts famous, nearby shrine.

Yokohama apartment | ondesign partners
Yokohama apartment is a communal residence for artists with four one-room units and a semi-public courtyard where they can host exhibitions and socialize.

A life with large opening | ondesign partners
A life with large opening house sits on a slender spot and uses vertical space. It has two separate forms and a void in the middle serving as a garden.

MON Factory/House | EASTERN design office
MON Factory/House has a perforated, cross-shaped facade that lets light in and creates a calm atmosphere. The moving light always creates different shapes.

Tokyo Apartment | Sou Fujimoto Architects
Tokyo Apartment consists of four stacked apartments, serving as collective housing. Each unit has two or three rooms connected by stairs or ladders.

Aisho house | ALTS DESIGN OFFICE
Aisho house is a one-story unit for two-families, consisting of two separate units with a courtyard in the middle where residents can talk and relax.

Kids Academy Taiyogaoka Hoikuen | Kengo Kuma & Associates
Kids Academy Taiyogaoka Hoikuen is a one-floor nursery designed as a warm and functional space. It features small, cave-like units for kids to hide.

EEL Nakameguro | Schemata Architects / Jo Nagasaka
EEL Nakameguro is an apparel shop for a Japanese brand with exposed, concrete walls and sanded floor, contrasting the warmth of the clothes.

Fragile Shelter | Hidemi Nishida Studio
Fragile Shelter is a temporary winter structure in a deep forest consisting of six units positioned on different heights to mimic the earth undulations.

Villa SSK | Takeshi Hirobe Architects
Villa SSK is a uniquely-shaped mountainscape dwelling, overlooking the ocean. It features a courtyard with a reflecting pool around which guests can relax.







