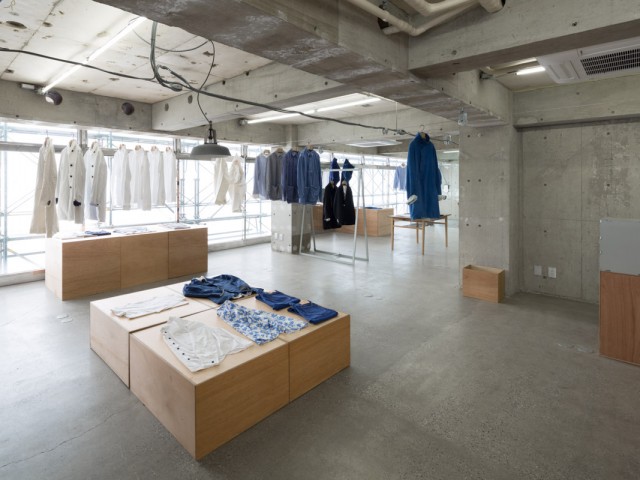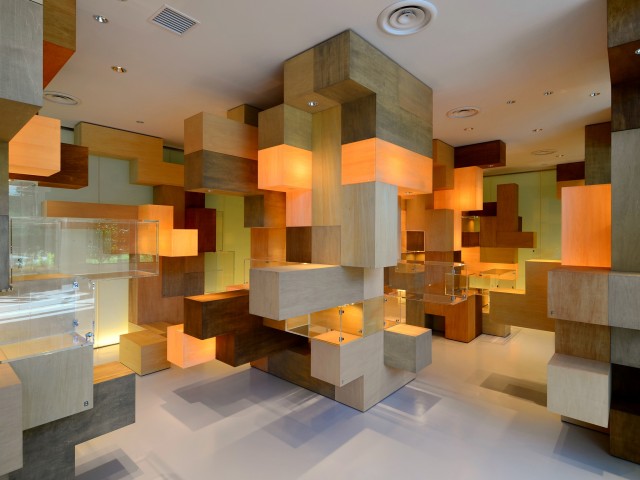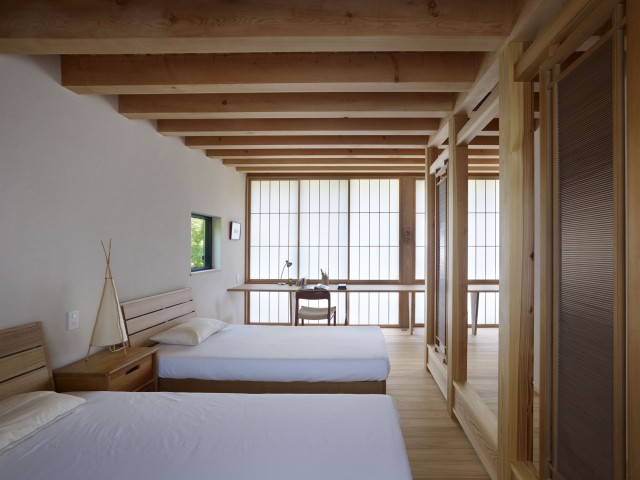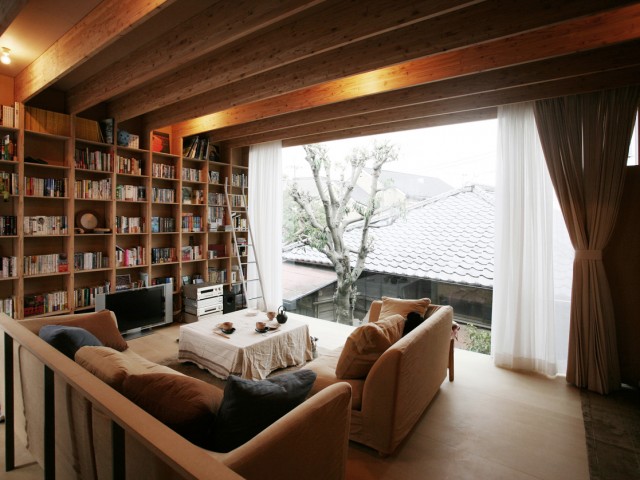Wood

EEL Nakameguro | Schemata Architects / Jo Nagasaka
Creating a sense of ‘incompleteness’ – was the key to our design of EEL Nakameguro. In my mind clothes are associated with the warmth of the human body - sometimes that feeling gets too intense and uncomfortably hot. This is...
Read More
T House | Sou Fujimoto Architects
T House is a one-room family dwelling with a sleek, black facade and walls of different lengths that add volume and create depth.

JAIST Gallery | Tatsu Matsuda Architects
JAIST Gallery is a space displaying the largest Japanese collection of puzzles. The unit consists of blocks itself giving the impression of a puzzle design.

POJAGI HOUSE | MDS
POJAGI HOUSE features fabrics with traditional Korean pojagi patchwork, dividing the large space into smaller areas and changing the function of each room.

GAZEBO | mattch
GAZEBO is a Japanese-style restaurant in a business complex designed with wood, metal, and concrete. The attractive inside is painted with gold and silver.

YATSUGATAKE VILLA | MDS
YATSUGATAKE VILLA is a countryside retreat with a farm where residents can grow food and a fan-shaped design that lets in plenty of light.

HAPPA HOTEL | Schemata Architects / Jo Nagasaka
HAPPA HOTEL is a building complex of offices and galleries turned into a walk-in, sleep-in architectural space for exhibit purposes.

bar bunon | mattch
bar bunon has a unique, plywood wall made of separate blocks, visible from the entrance front. Its warm, brownish color creates a comfortable environment.

TODAY’S SPECIAL Jiyugaoka | Schemata Architects / Jo Nagasaka
TODAY'S SPECIAL Jiyugaoka is a renovated space that creates a welcoming atmosphere with a wood-steel combination and natural tones.

House F | IDO, KENJI ARCHITECTURAL STUDIO
House F is a three-story unit with a wooden front facade built on an urban narrow plot. The sleek, white interior is filled with wood, creating softness.

house-h | mattch
house-h is positioned on the corner of a hill and features a traditional Japanese tatami room and glass walls connecting the patio and the interior.

near house | MOUNT FUJI ARCHITECTS STUDIO
near house is a smart solution on a cramped plot consisting of two separate units. The first building serves as a gatehouse to the main family residence.

TAKEO KIKUCHI SHIBUYA | Schemata Architects / Jo Nagasaka
TAKEO KIKUCHI SHIBUYA is a flagship store with timber-framed windows enabling natural ventilation. Clothes are displayed in wooden display cases.







