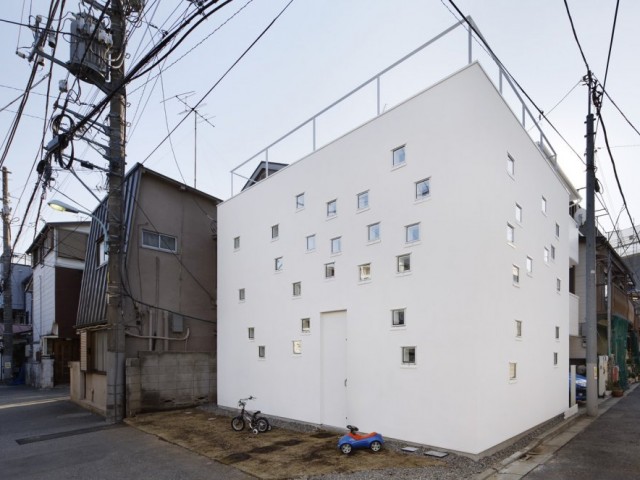Wood

HOUSE FOLDED | ALPHAVILLE Architects
This is a 100 m² residence for a couple and their cats located in Osaka, Japan. The typical method for designing a house would assign rectangular rooms with specific functions and lay them out. Such a design produces a series...
Read More
House H | Sou Fujimoto Architects
House H is a three-story residence in a densely populated Tokyo neighborhood characterized by apertures that allow its residents to see each other.
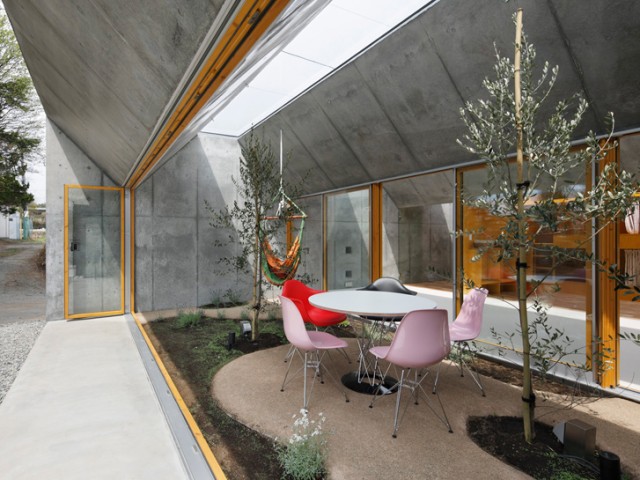
OUTSIDE IN | TAKESHI HOSAKA architects
OUTSIDE IN house enables residents to enjoy the outside scenery with the large glass screens folds across the front area of the unit.

GALERIE ASHIYA SCHULE | Horibe Associates
GALERIE ASHIYA SCHULE is an elegant, minimalist unit that invites the visitors inside with its oversized wooden doors and tall windows.

table hat | Hiroyuki Shinozaki & Associates, Architects
table hat is a small cafe in the residential area connected with the owner's house through the side door. The wood and plants make the space airy and open.
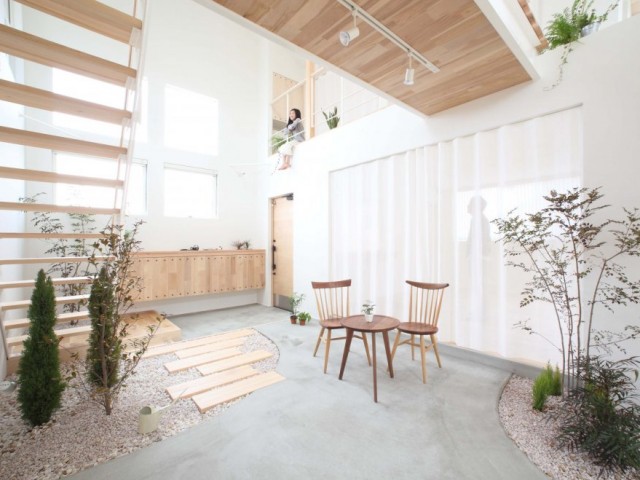
Kofunaki house | ALTS DESIGN OFFICE
Kofunaki house is a single-family house that uses wood as its prevalent material and has shrubs planted all over that make the space airy and modern.

VISTA | APOLLO Architects & Associates
VISTA residence is a wooden three-story unit facing the cliff. The panoramic windows give its residents an unobstructed view of the outside scenery.
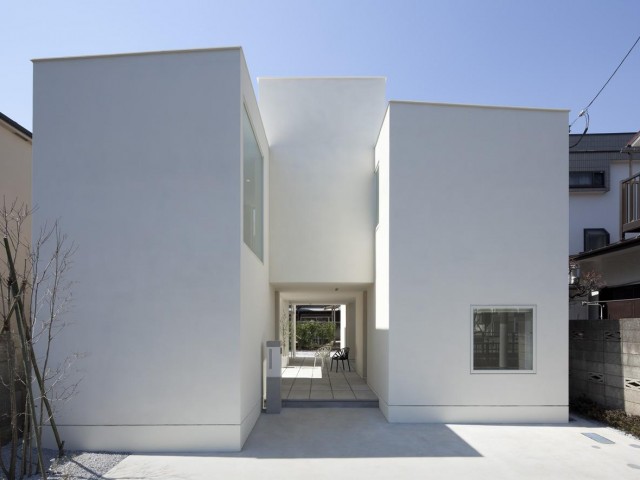
Portico | AIDA ATELIER + KUNO Lab.
Portico house is a minimalist, sleek unit that consists of four separate blocks supporting an additional, elevated block above the private patio.

grappa | Katsuhiro Miyamoto & Associates
grappa house sits on a small, triangular site and exists in triangular volume. It features an observation platform and a seemingly inclined exterior wall.

Asakusa Culture Tourist Information Center | Kengo Kuma & Associates
Asakusa Culture Tourist Information Center is a seven-level multi-purpose building with a traditional, vertical, wood design that creates more volume.

HOUSE FOLDED | ALPHAVILLE Architects
HOUSE FOLDED features functional, heterogeneous rooms differing from traditional spatial experience. The divided walls add to the volume of the house.
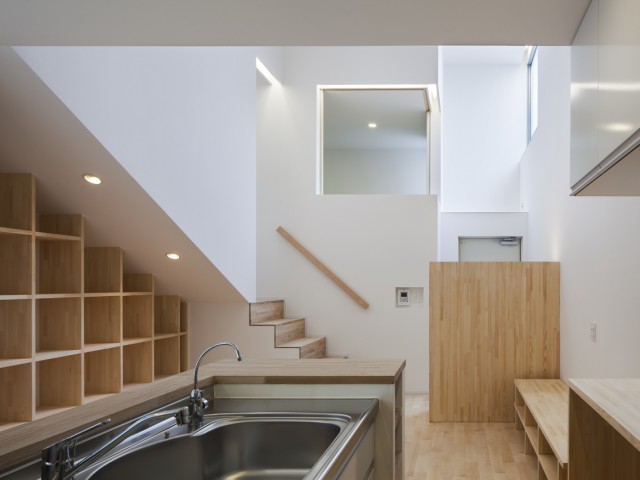
House in Kyobate | Horibe Associates
House in Kyobate features a traditional Japanese mezzanine connecting various rooms across the house with tatami flooring, suitable for family activities.

House in Aoto | High Land Design
House in Aoto is a multi-story private dwelling in Tokyo. Each room spirals around the stairs, allowing residents to move through floors with ease.


