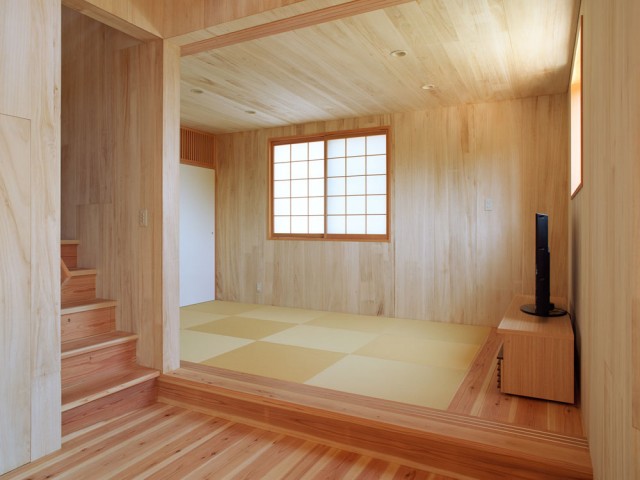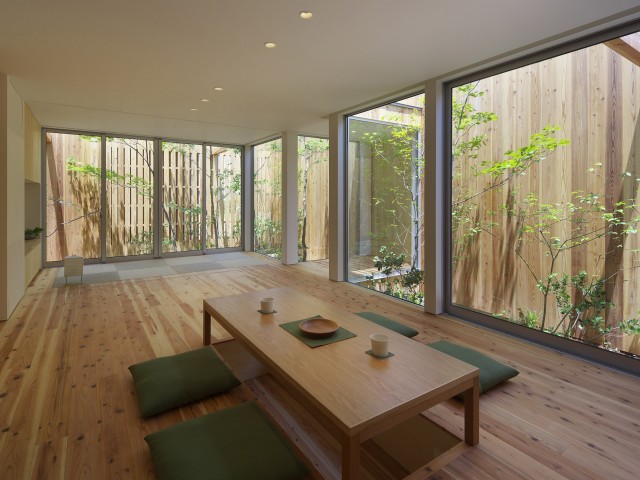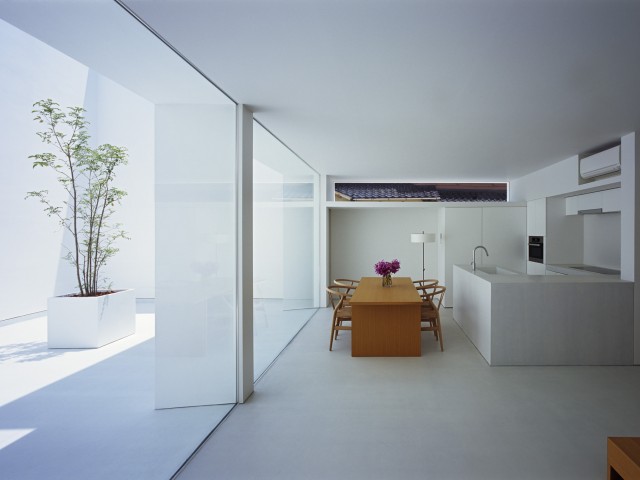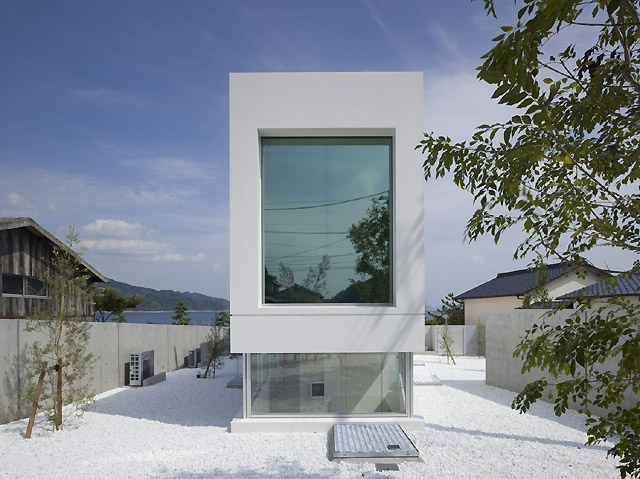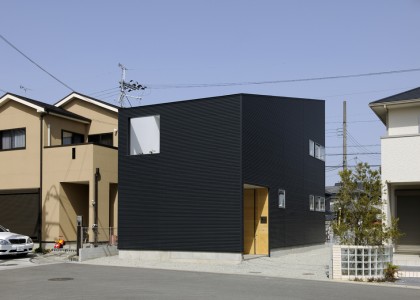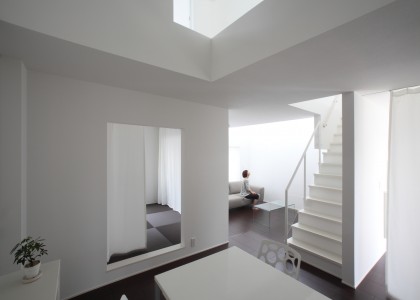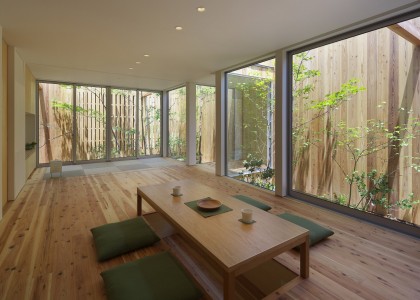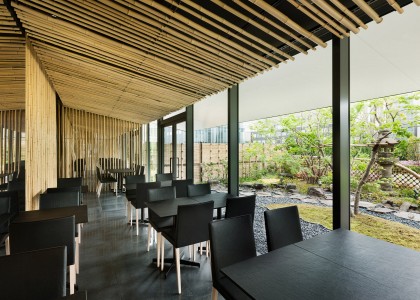MinamiAoyama M
Project Info
- Architects: Takeshi Hirobe Architects
- Team: Takeshi Hirobe (lead architect)
- Location: Tokyo, Tokyo Metropolis
- Photographs: Koichi Torimura
- Function: Houses
- Completion: February 2010
- Structure: Reinforced concrete
- Floor area: 251.78 m² (4F)
- Material: Concrete
MinamiAoyama M | Takeshi Hirobe Architects
Words by mooponto Staff
April 14, 2013
MinamiAoyama M is a house that’s built in the center of Tokyo, in Minato Ward.
The circumference is enclosed by the house.
Therefore, the plan to open internally by using two spot gardens is adopted.
Moreover, the octagonal stairwell accomplishes a structural upper prominent role and supports the entire building.
Light from above pours down over this place, and it gives an abstract space experience.






























